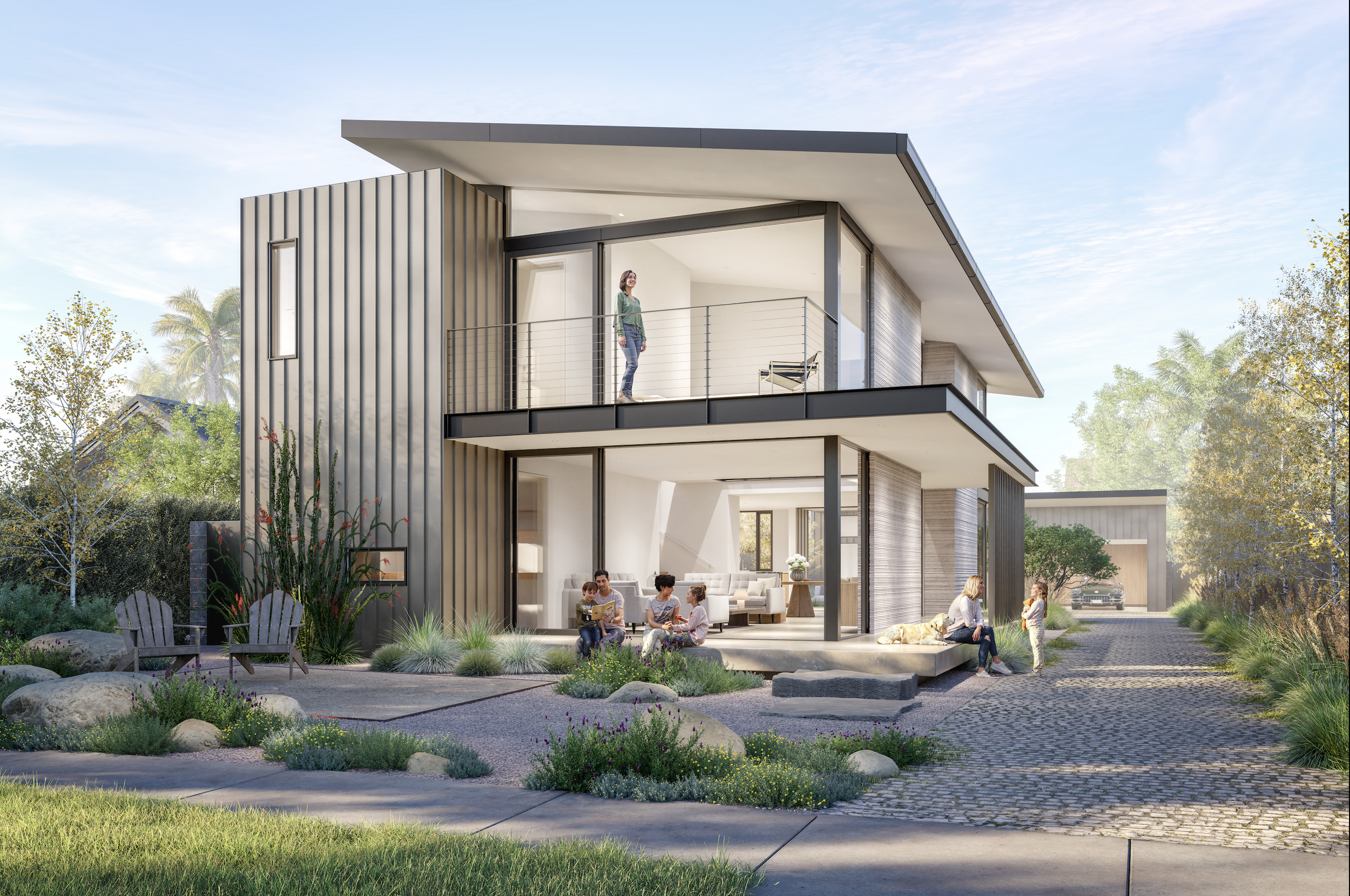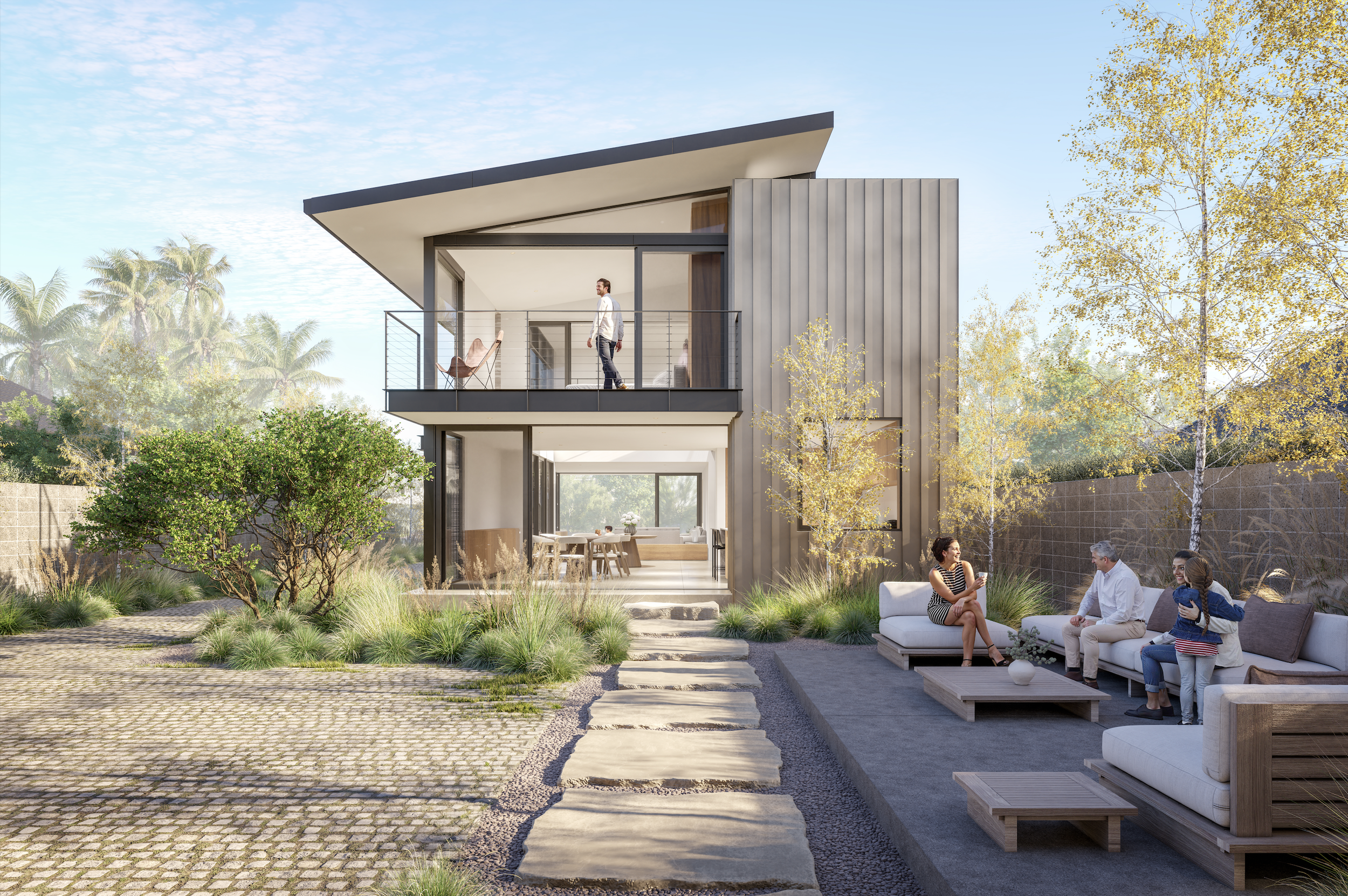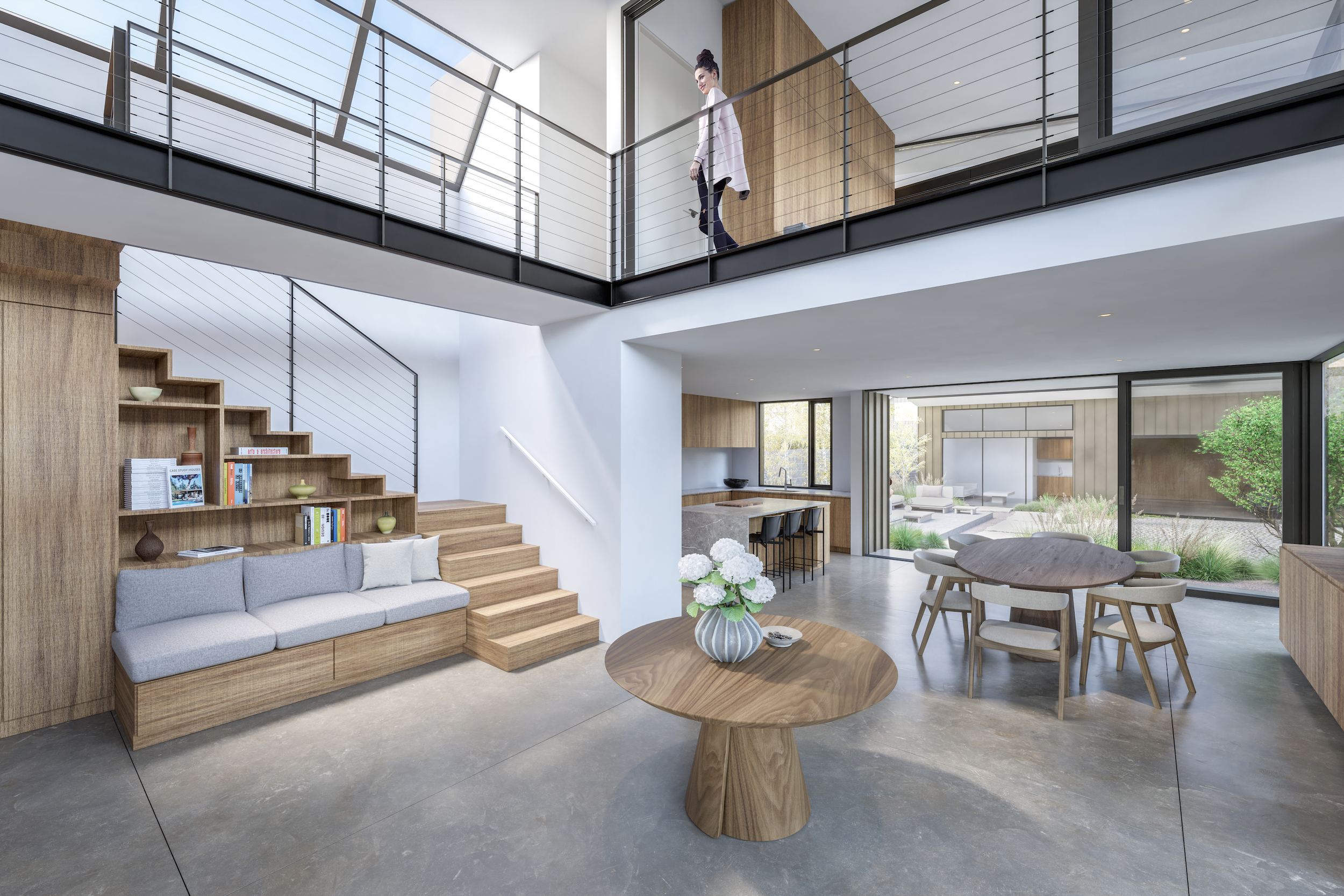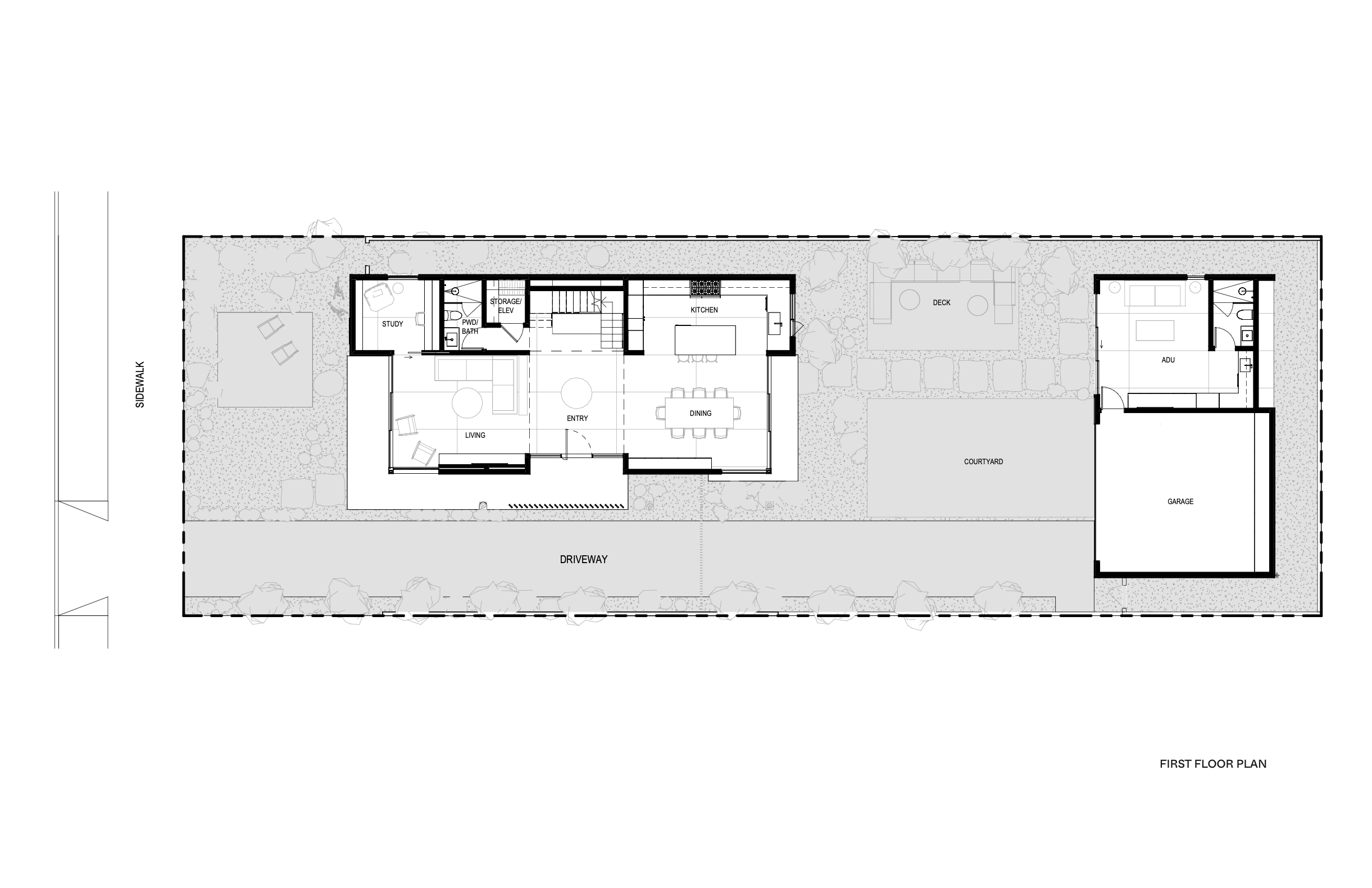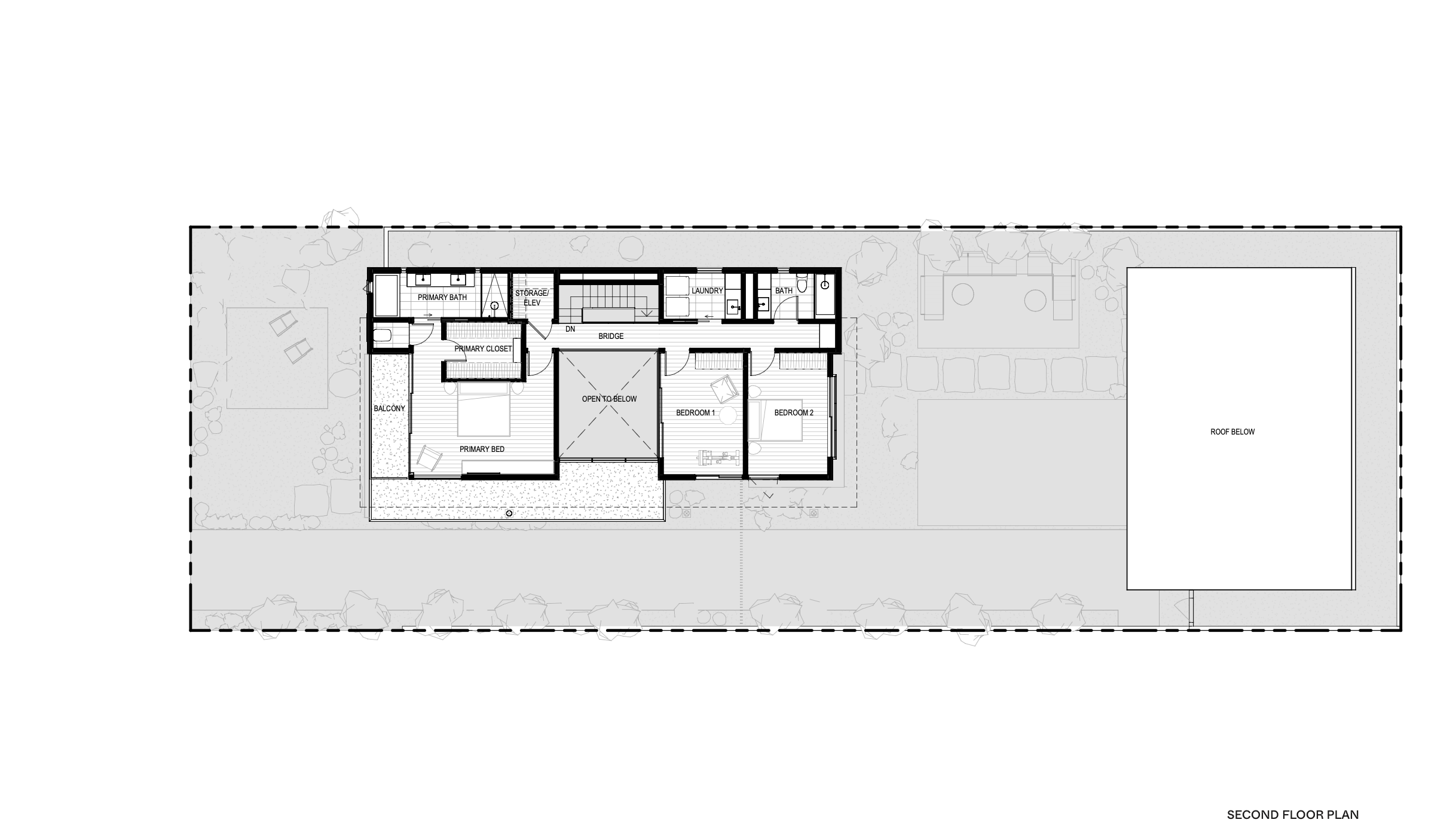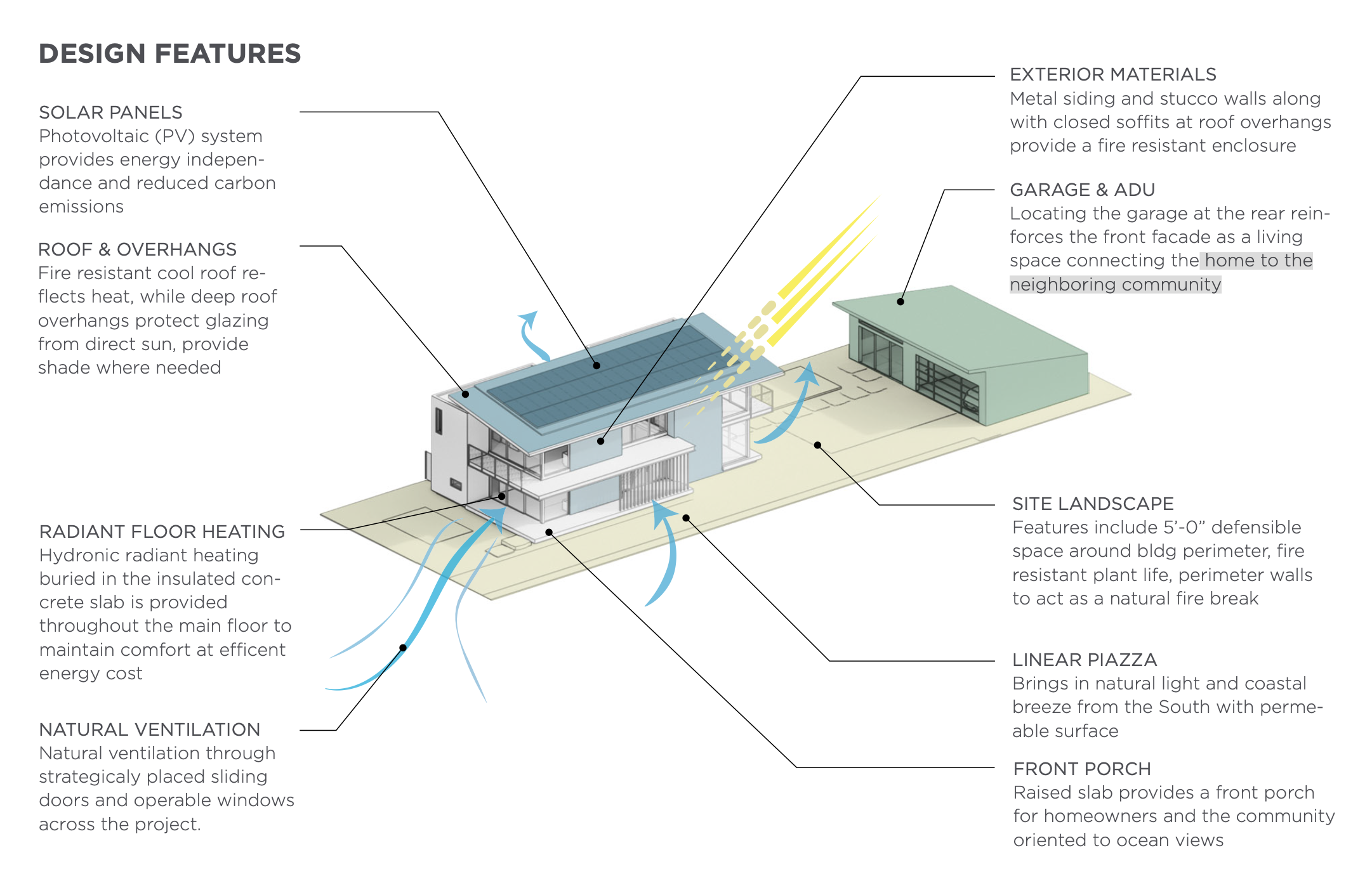CSA #15, Zweig House
EYRC Architects
In January 2025, a cul-de-sac of well-tended homes high above the Pacific Ocean was leveled by the Palisades fire. Three doors away from the ocean bluff, Judy and Stefan Zweig’s long-time one-story home was among those lost. Having raised two children there, they were devastated by the sudden destruction and the loss of their possessions and memories. Through Case Study: Adapt, they found new hope—energized by the opportunity to collaborate with a leading architect to rebuild a home that would be beautiful, resilient, and deeply personal.
Partnering with EYRC, the Zweigs’ vision centered on community, modesty, and endurance. The new home reinterprets the traditional front porch as a flexible, open living space encouraging neighborly connection. Sliding glass doors open this social hub to an 18-foot-high outdoor room, continuing the mid-century tradition of blending architecture and community spirit.
The home’s environmentally resilient design incorporates abundant natural ventilation, solar-shading roof overhangs, and thermal mass in its concrete floors to stabilize interior temperatures year-round. Photovoltaic panels atop a tilted roof double as an air-cooling skin, while the metal-and-stucco exterior and five-foot defensible perimeter enhance fire protection. At the back, a single-story ADU and garden define a peaceful courtyard—an enduring, fire-safe refuge overlooking the ocean.
