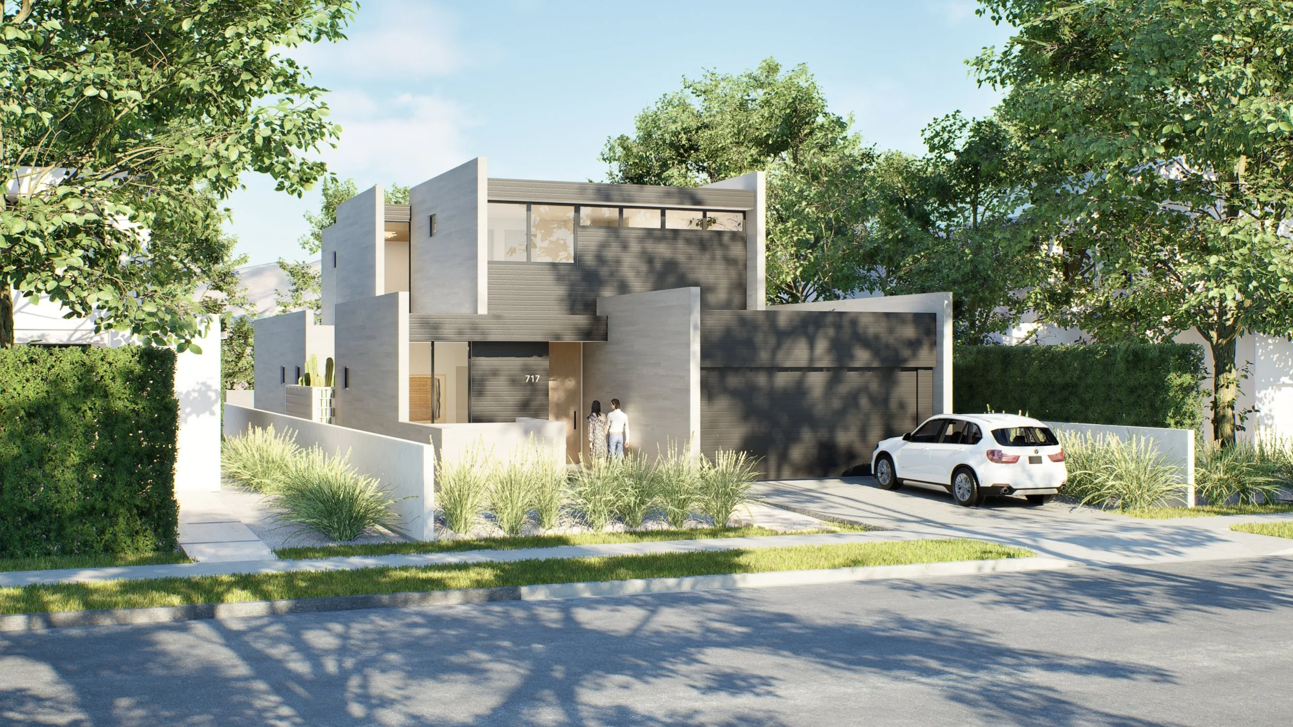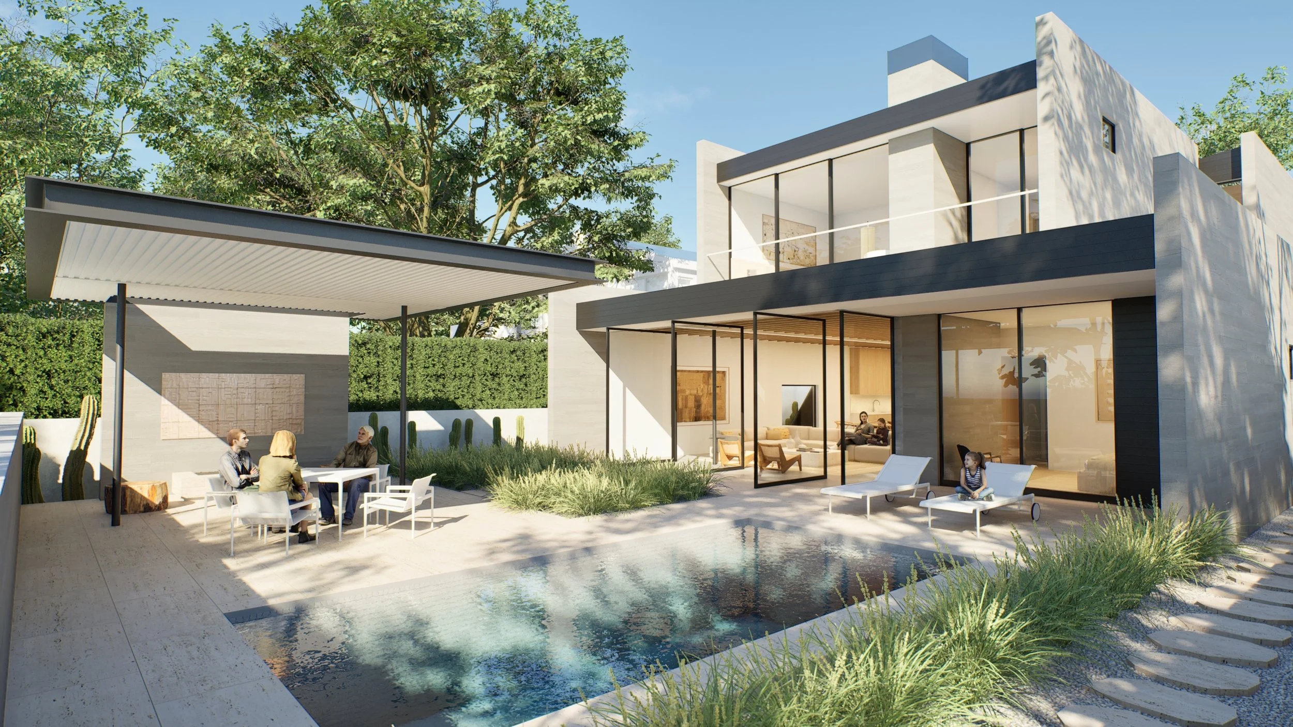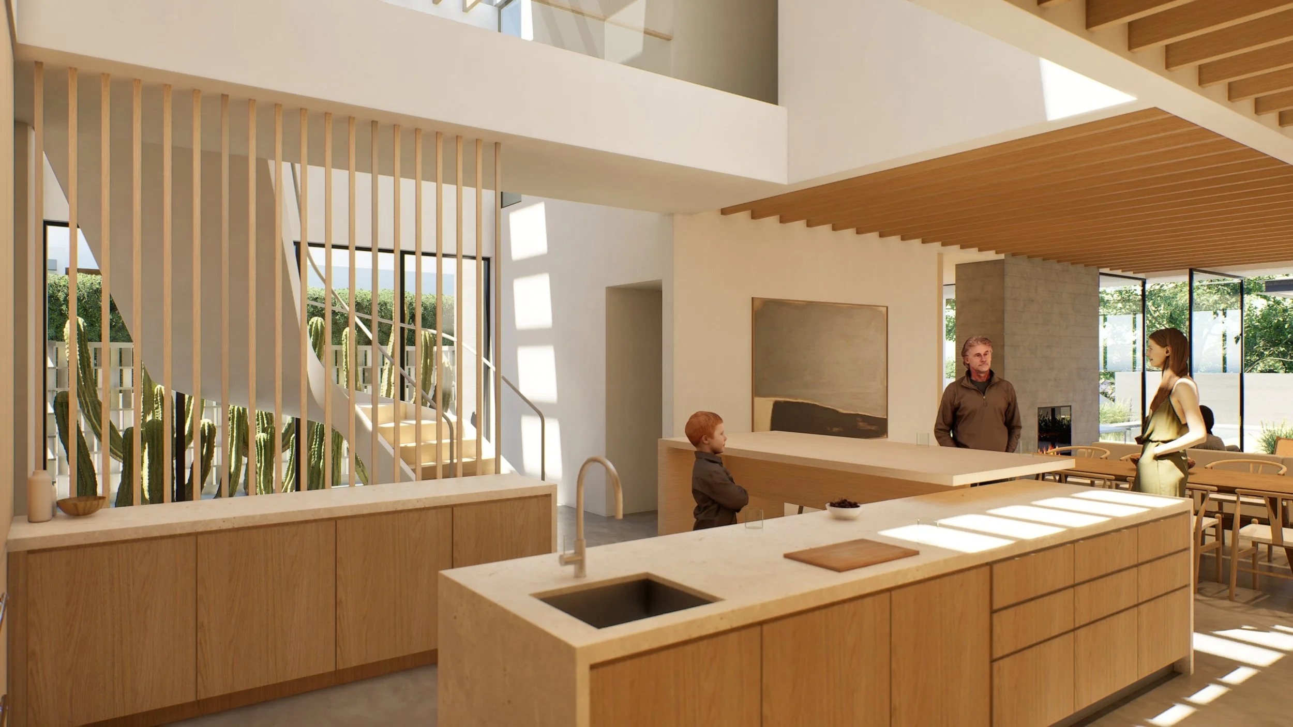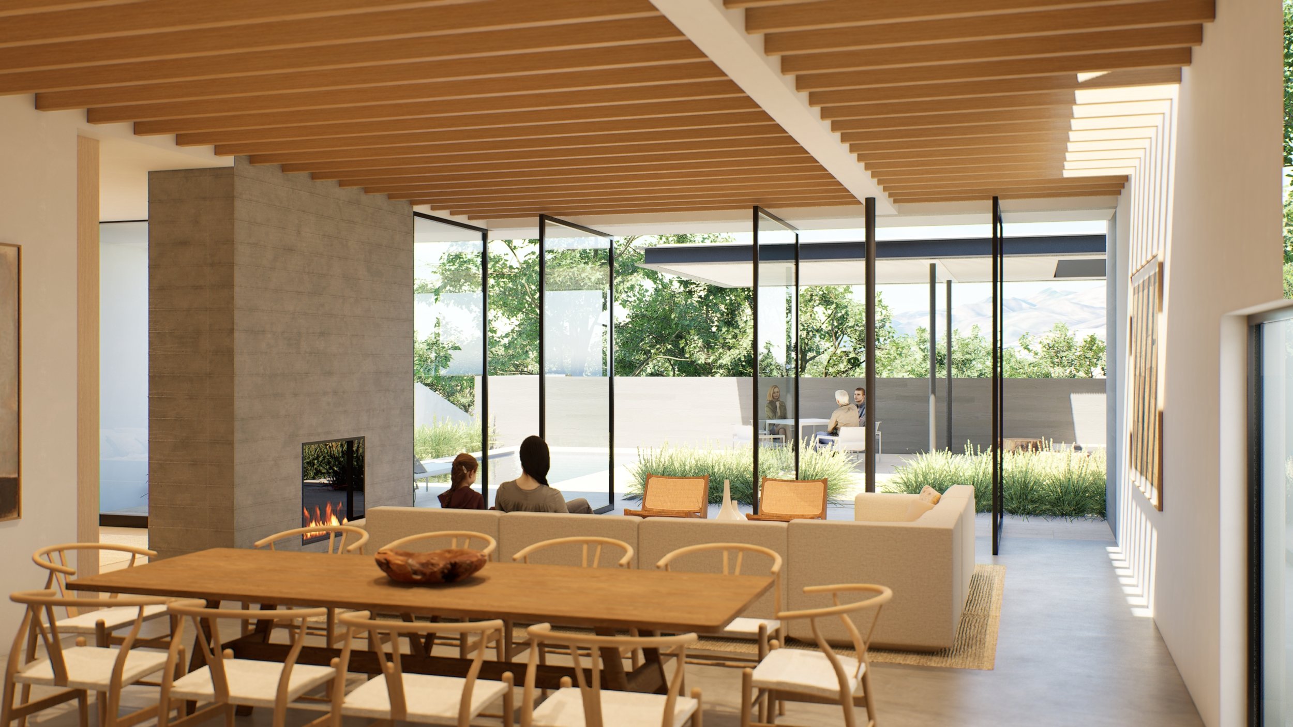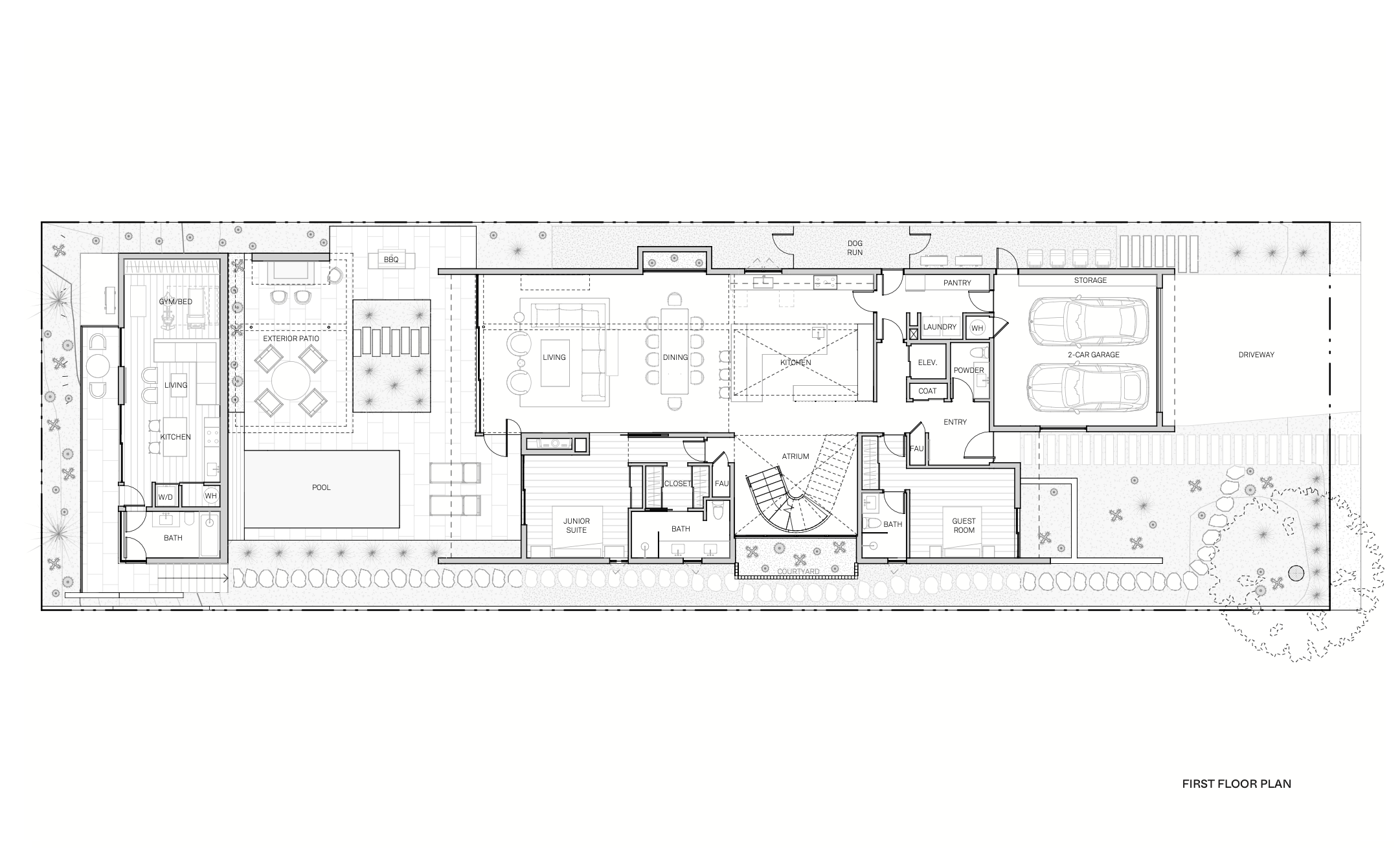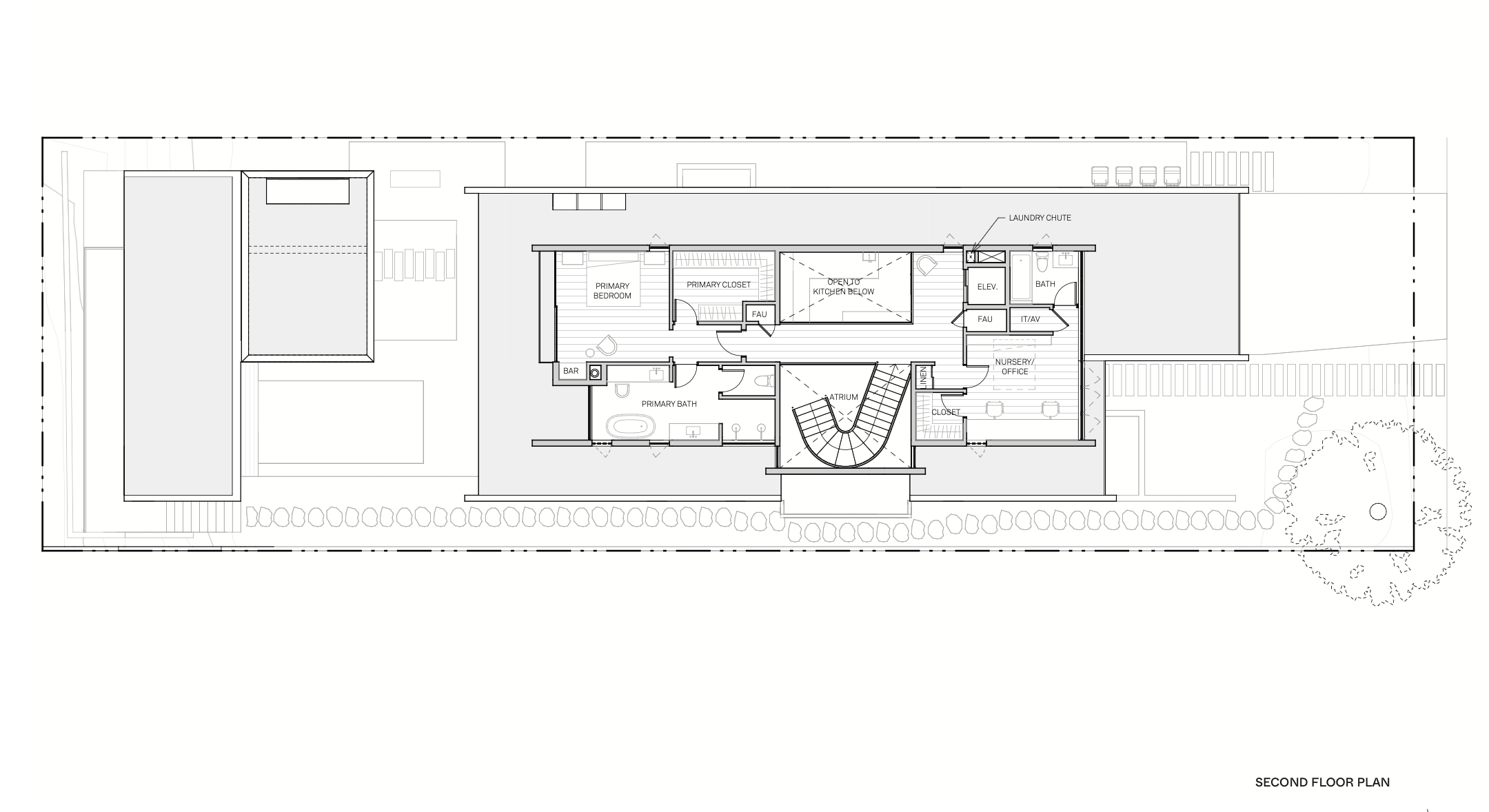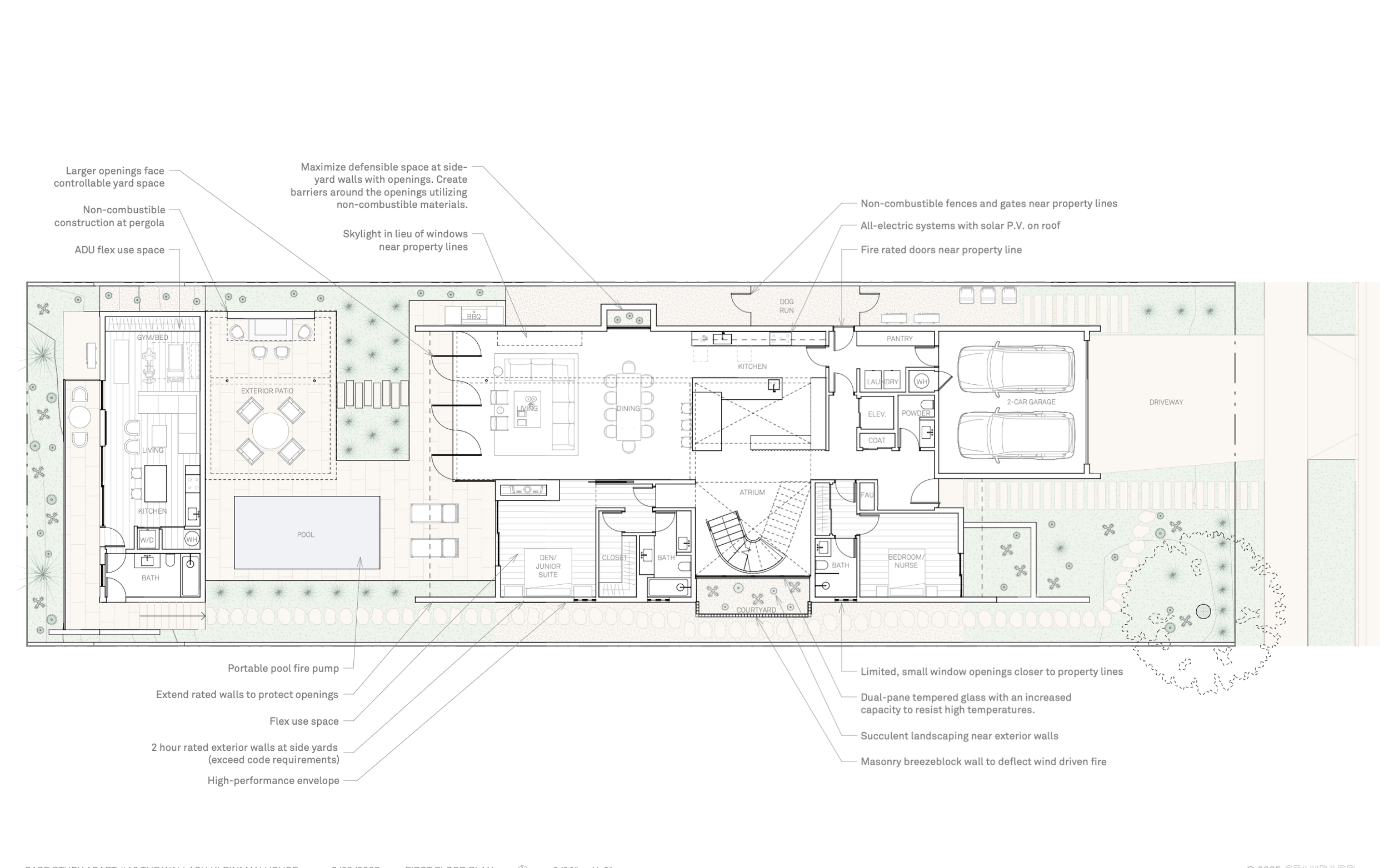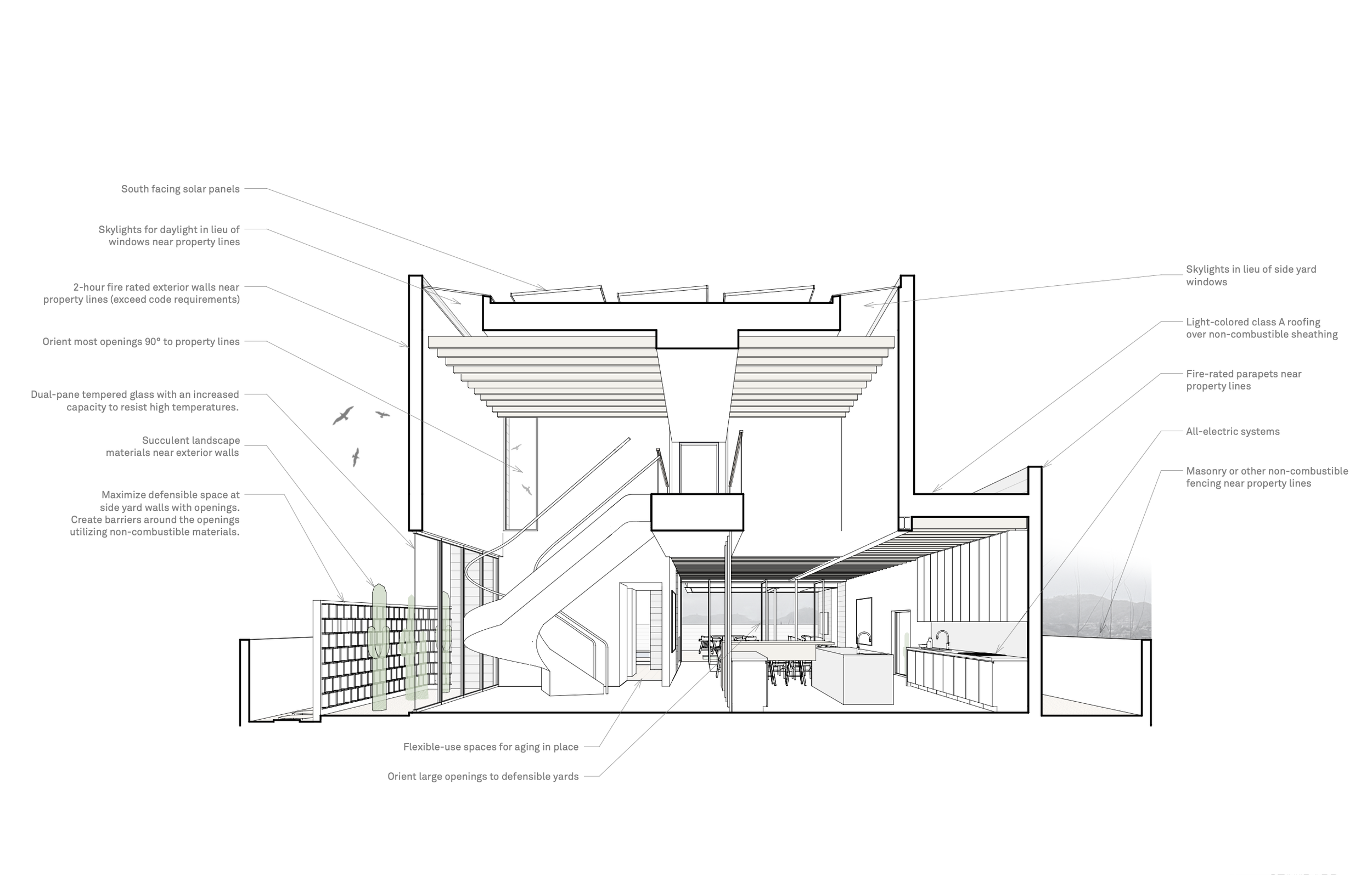CSA #16, Wallach Kleinman House
Standard Architecture | Design
Challenged to design a home that resists wind-driven wildfire while maintaining natural light and openness to the outdoors, CSA #16 fortifies its edges while embracing a sense of calm connection to landscape. Sited on a 50-foot-wide lot in the Pacific Palisades, the home’s roughly 38-by-75-foot footprint balances defensive strategy with spatial generosity.
With future neighbors as close as ten feet away, the design increases the fire-resistance rating of side walls and limits window openings along property lines. While not required by code, the home employs two-hour-rated walls extending beyond the building envelope to shield outdoor patios from wind-borne embers. Larger openings elsewhere are protected by non-combustible block walls, with fiber-cement siding and aluminum windows completing a robust, fire-safe enclosure. Skylights and a central double-height space bring daylight deep into the home’s interior.
In contrast to its protective flanks, the home opens generously at both ends—particularly toward the rear yard. Pivot doors connect the main living area to a covered patio and small pool, while a flexible “junior suite” adjacent to the living space offers adaptable use and direct outdoor access. The result is a house that pairs resilience with livability, celebrating light, air, and landscape even in a high-risk context.
