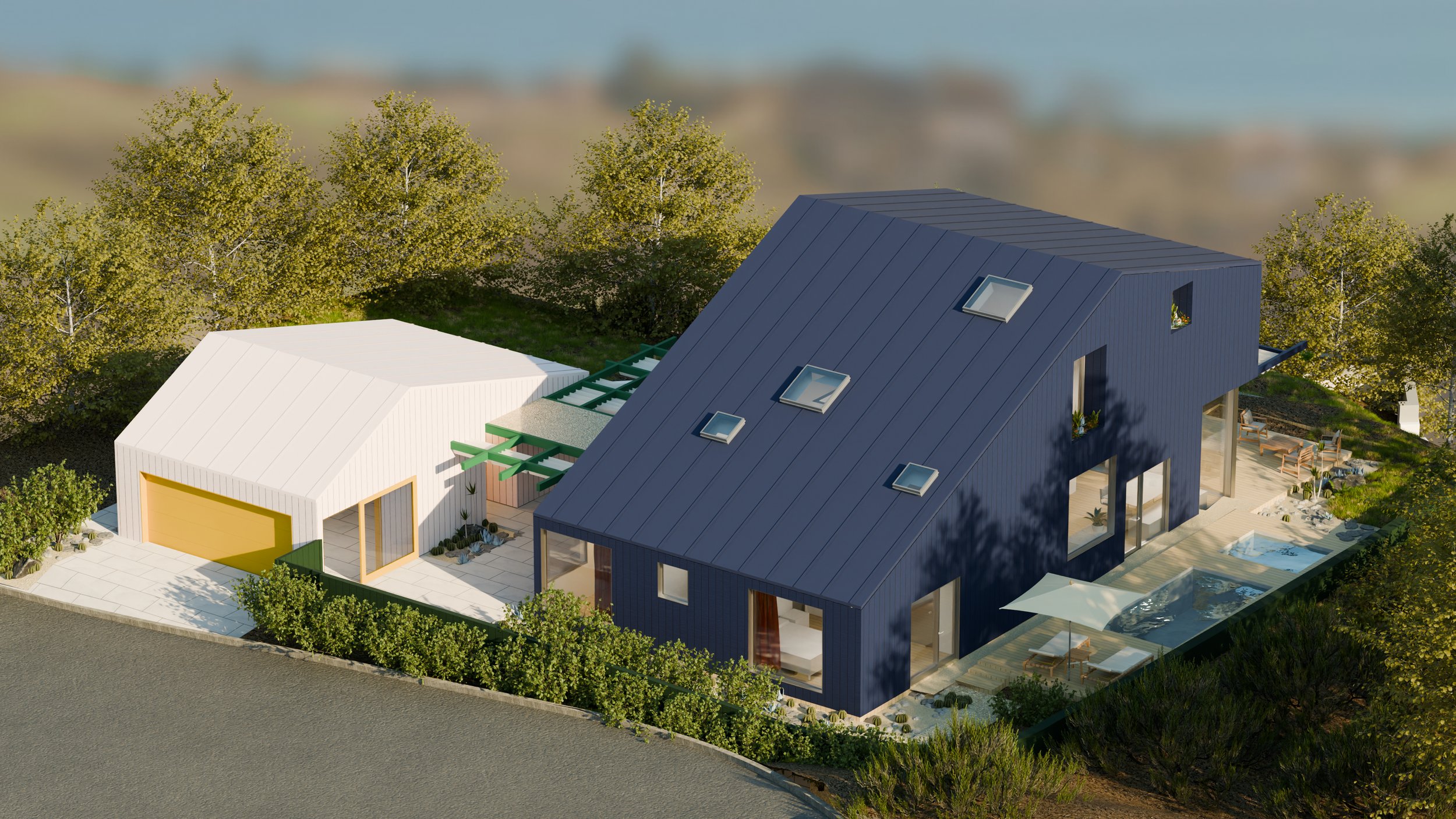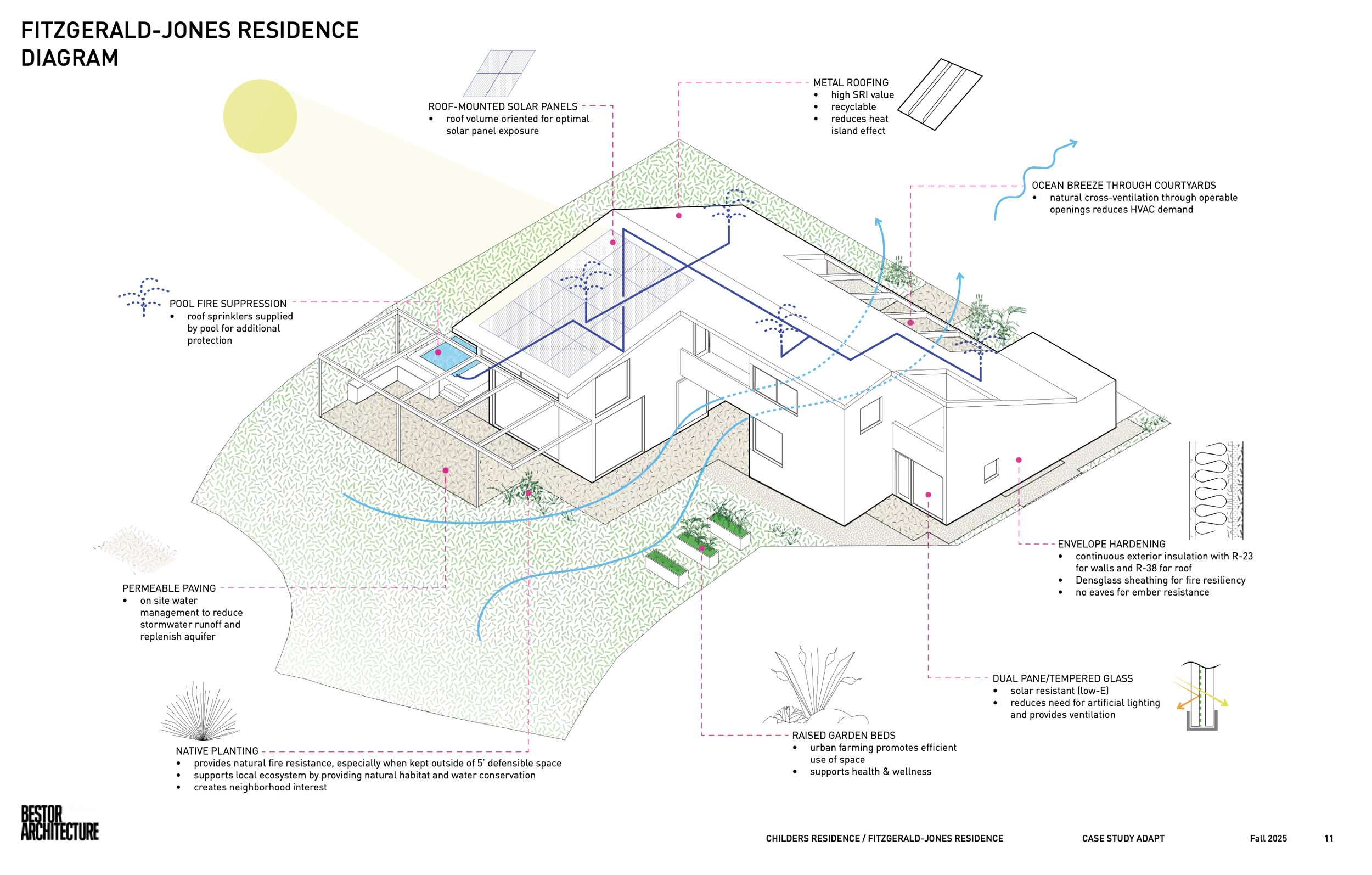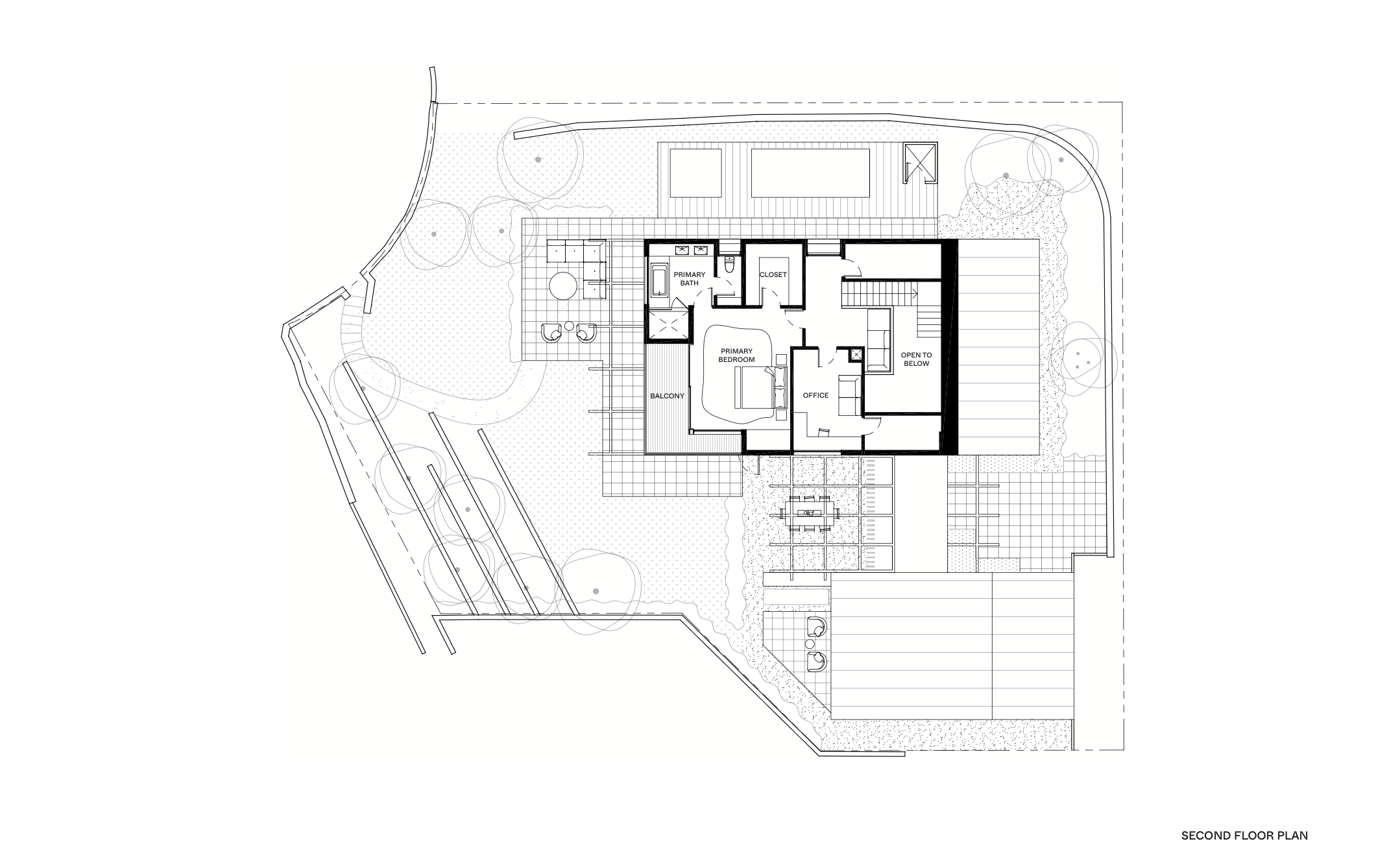CSA #14, Fitzgerald Jones House
Bestor Architecture
Set into a steep downslope with a street-facing elevation, the Fitzgerald Jones House conceals a calm, light-filled interior that opens dramatically toward ocean views. The design centers on an asymmetric, oversized roof that provides both privacy and fire protection, while orienting the main living spaces toward the “Queen’s Necklace.” The entry sequence passes between twin courtyards, creating a layered transparency that connects front to back. Inside, a sunken living room steps with the terrain, merging seamlessly with garden terraces and patios that frame the coastline.
Resilience underpins the home’s material and environmental strategy. A high-SRI metal roof reduces heat absorption and supports solar panels for on-site energy generation. Dual-pane low-E glazing maximizes ventilation, while ocean breezes flow naturally through operable openings to reduce cooling loads. Fire suppression sprinklers draw water directly from the pool, complemented by hardened exterior insulation, ember-resistant detailing, and a landscape of native, drought-tolerant planting.
The result is a hillside retreat that merges midcentury ideals of openness with contemporary imperatives of safety, sustainability, and site-sensitive design.




