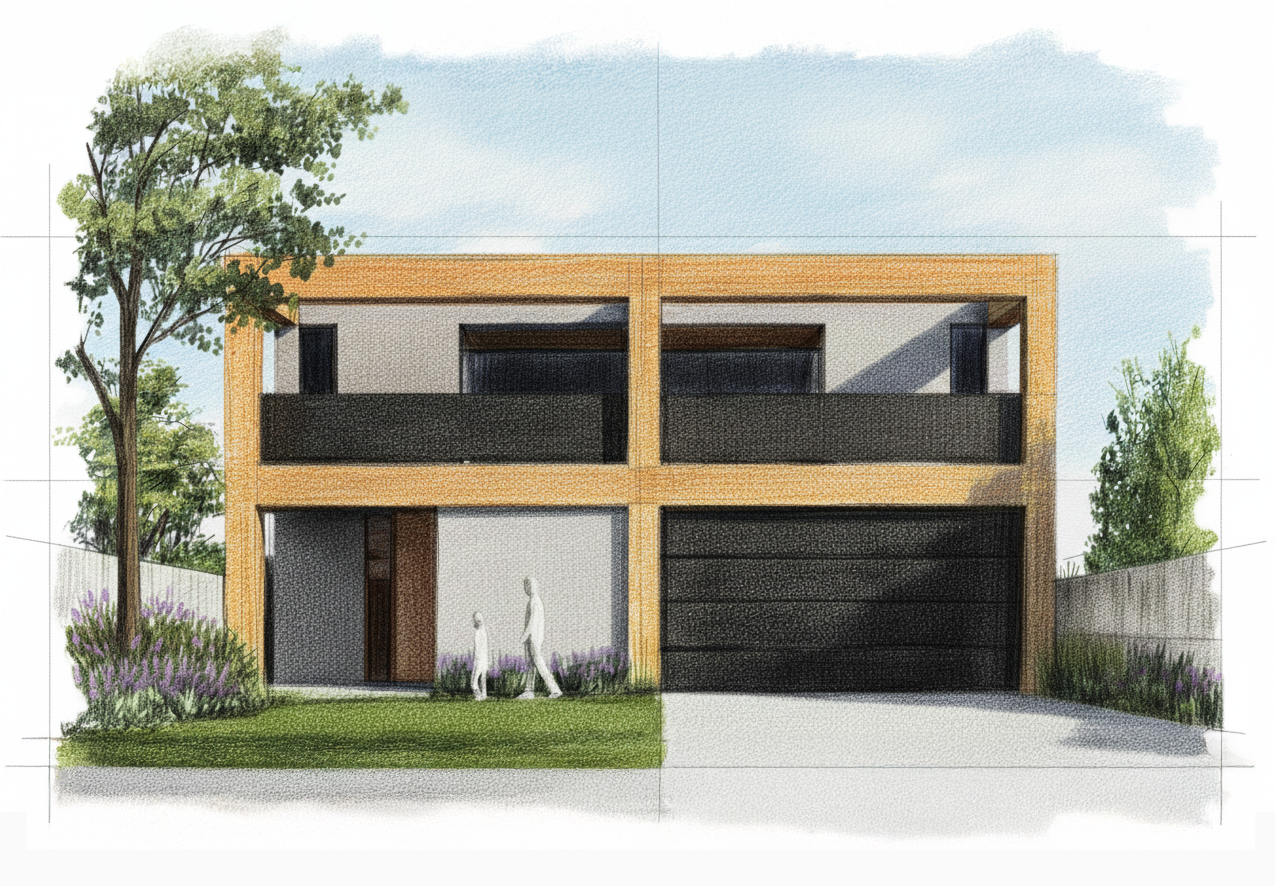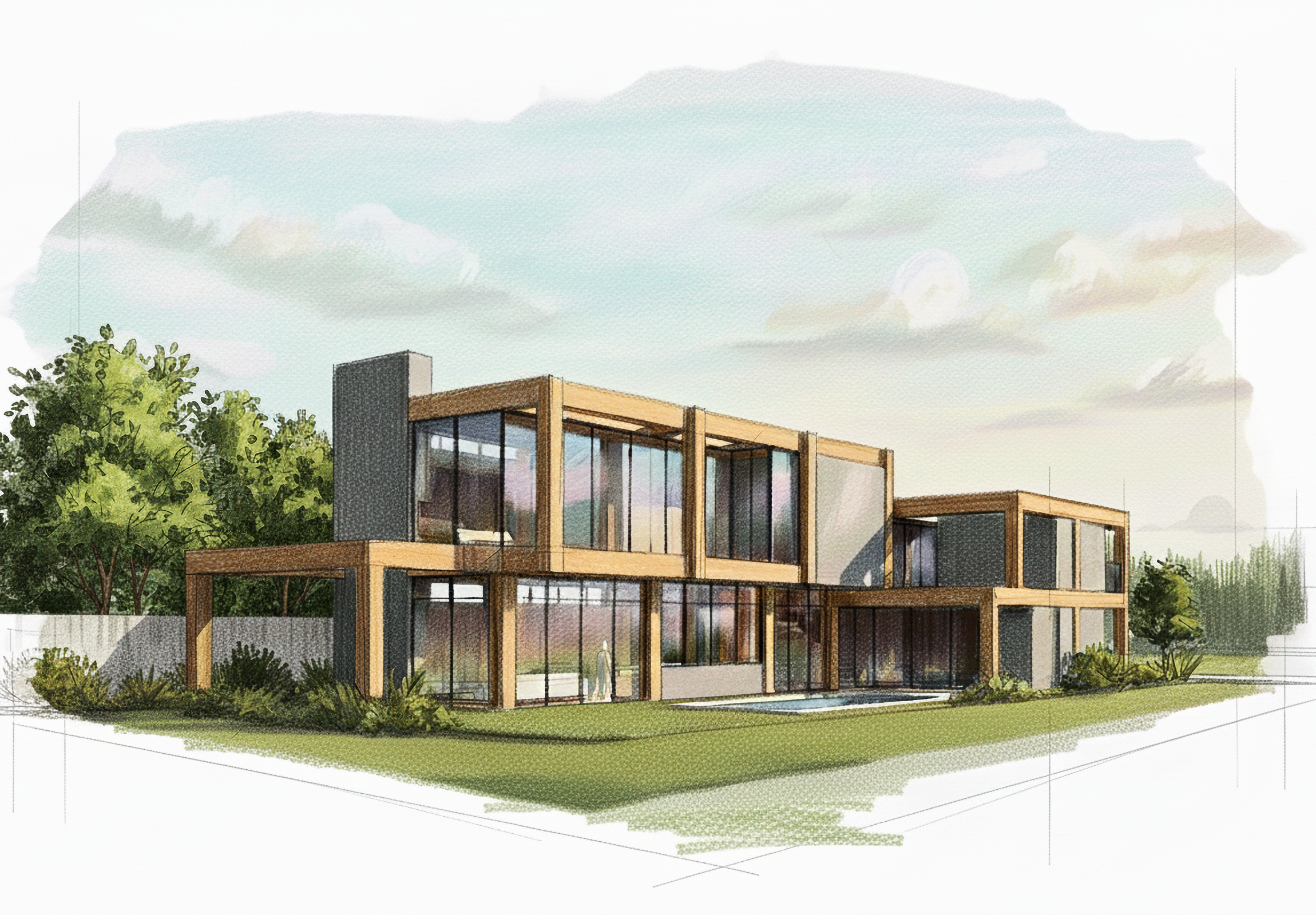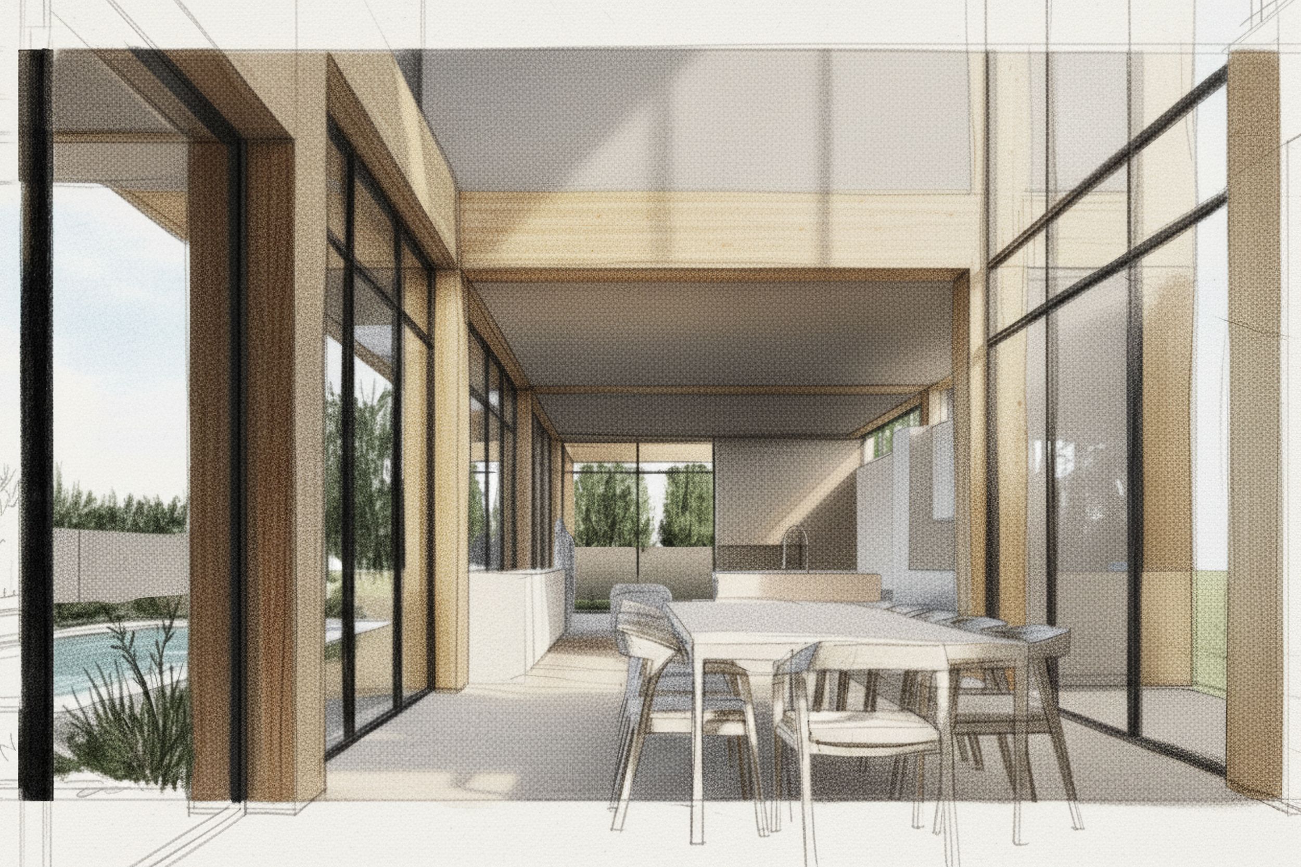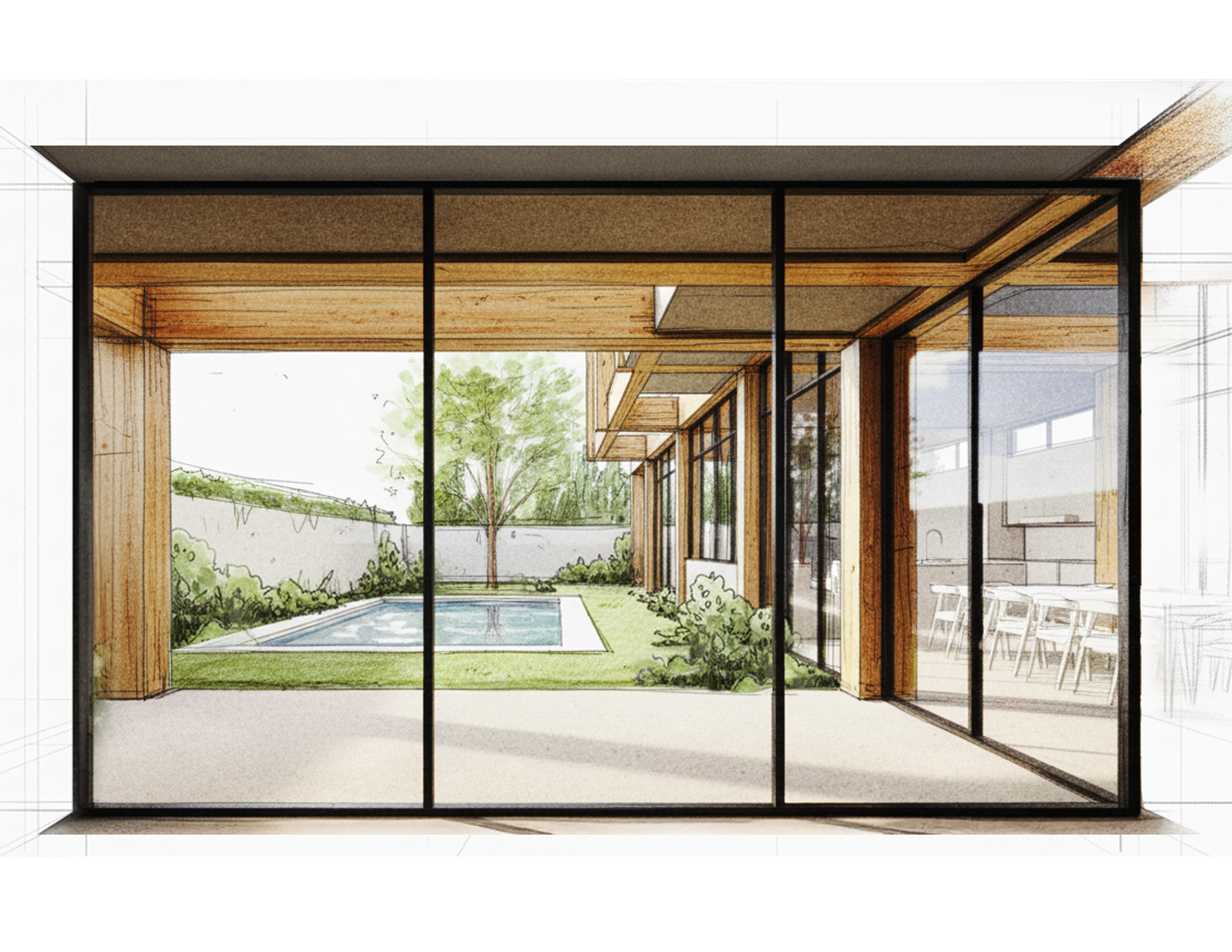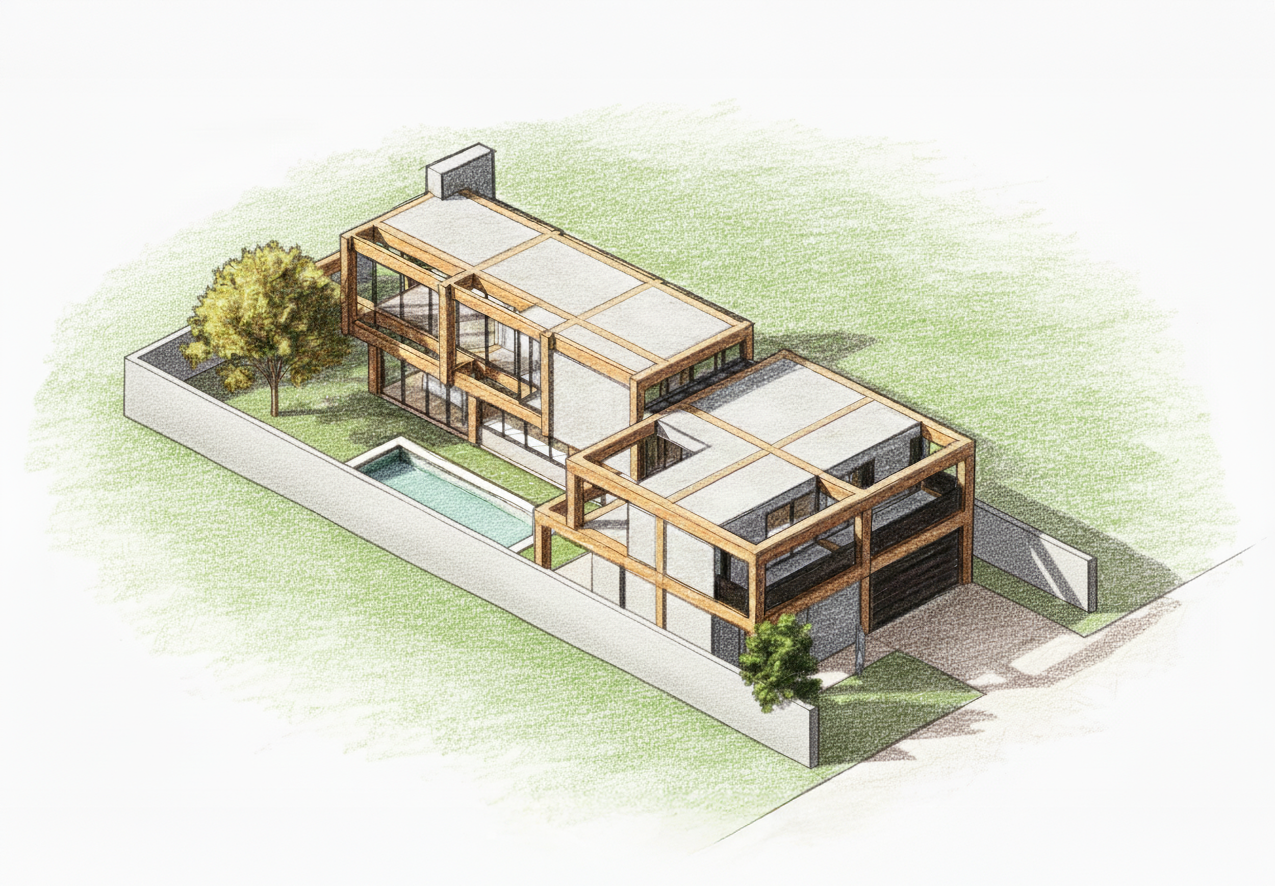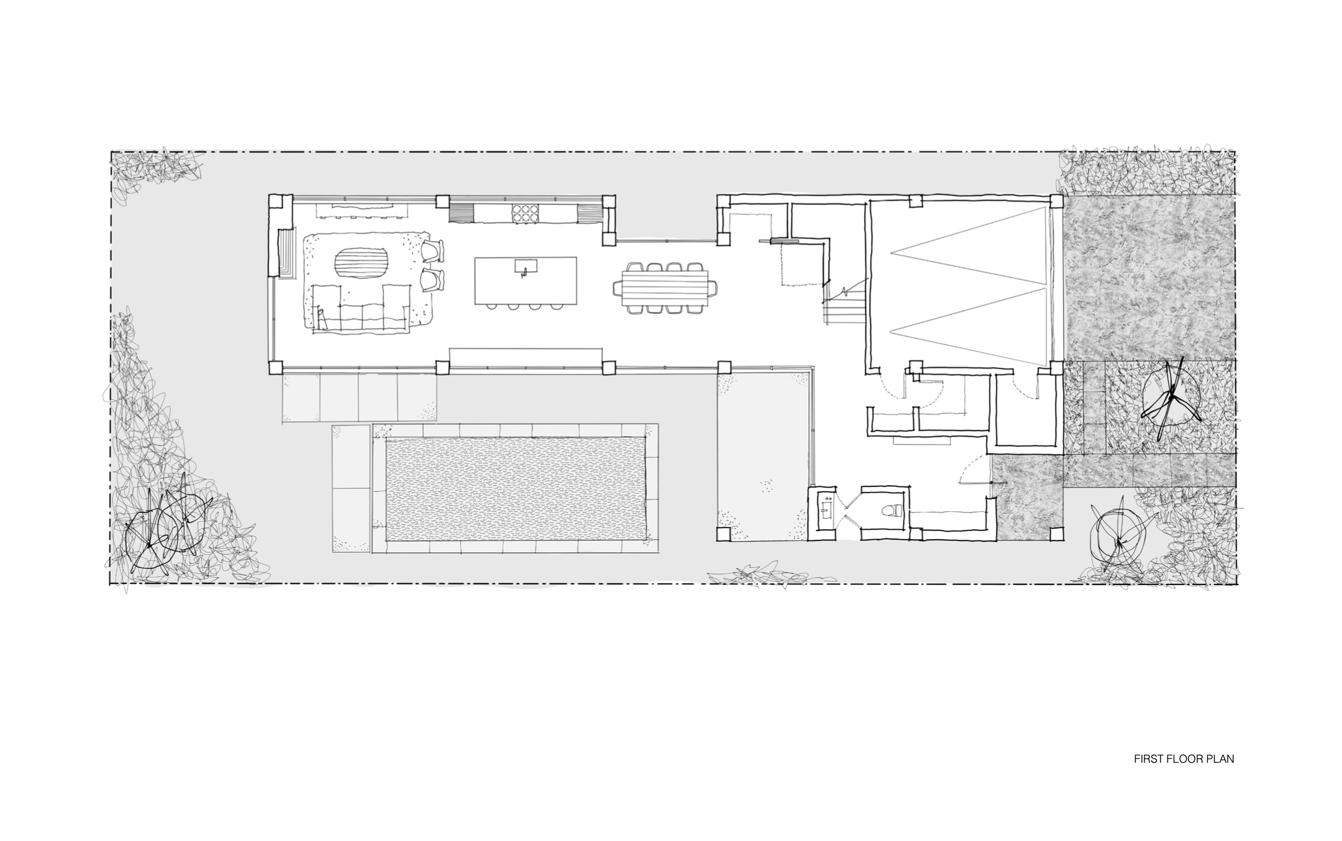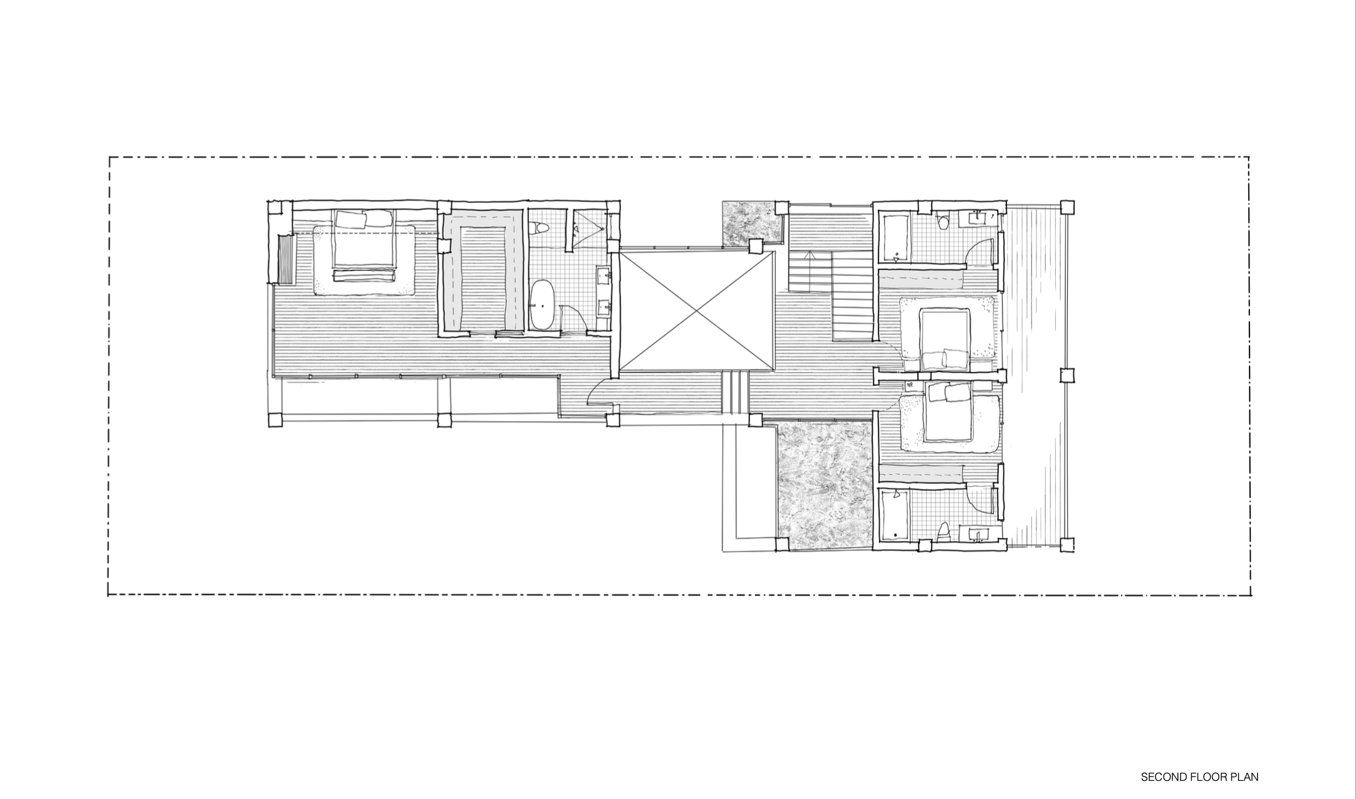CSA #13, Dahlberg House
Walker Workshop
The Dahlberg House explores resilient residential design strategies for California’s fire-prone landscapes. The project embraces both beauty and safety, offering a model for rebuilding in high-risk areas.
Organized in an L shape, the home employs deep setbacks to admit daylight, maximize landscape opportunities, and establish defensible space between structures. This spatial strategy reduces fire exposure while enhancing privacy and integration with the site.
A heavy timber frame defines the structure, paired with prefabricated, fire-resistant infill panels that deliver both speed and precision during construction. The rationalized grid system supports efficiency in fabrication and assembly while expressing warmth and material honesty in the interiors—reducing waste and ensuring long-term durability.
The landscape design reinforces resilience through native, drought-tolerant plantings that create a protective perimeter around the residence. At its center, a pool anchors the yard as both a social gathering space and an emergency water reservoir for fire response.
By integrating technical rigor with environmental responsiveness, the Dahlberg House demonstrates how architecture can mediate between safety, sustainability, and contemporary living in vulnerable contexts.
