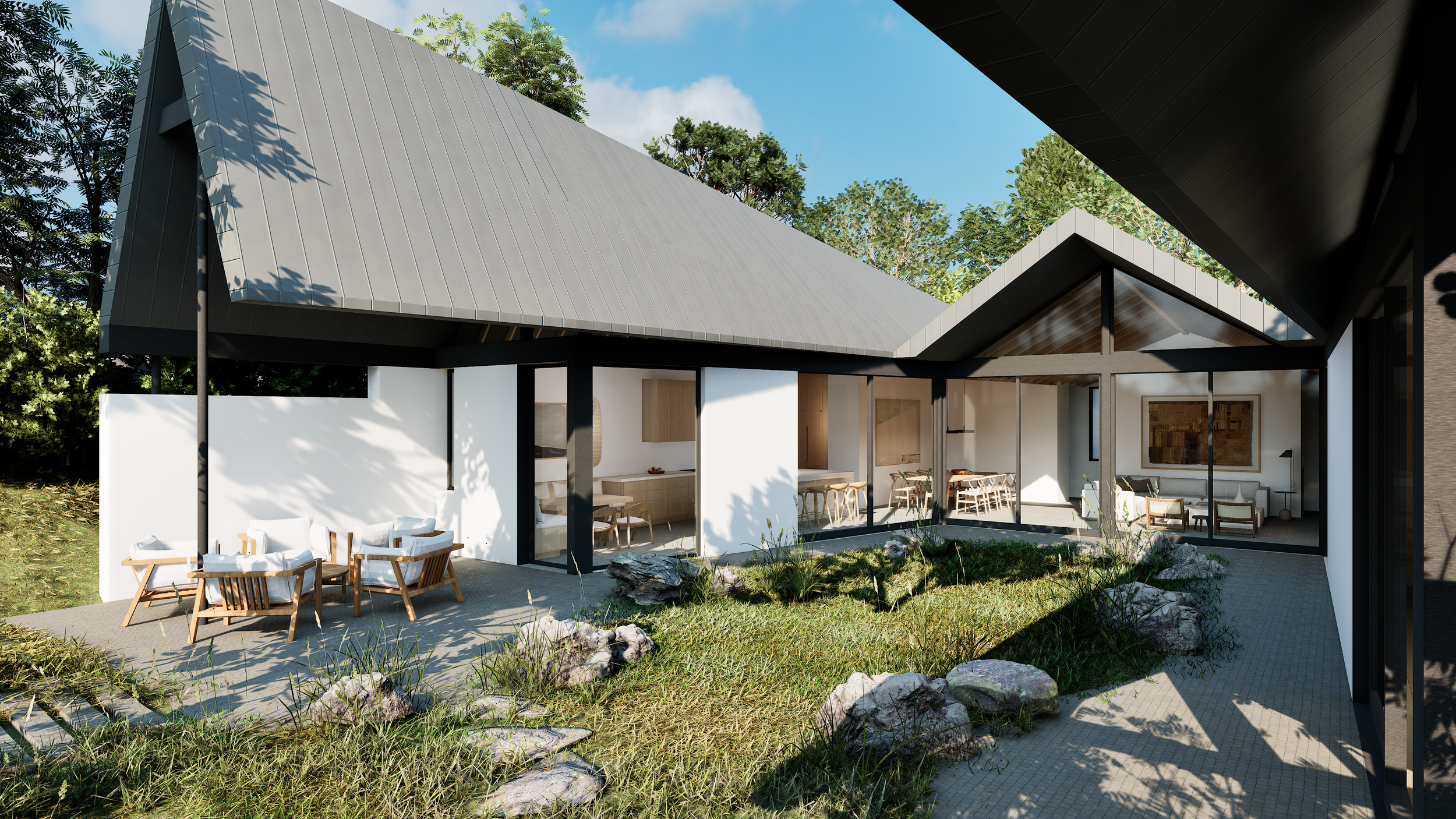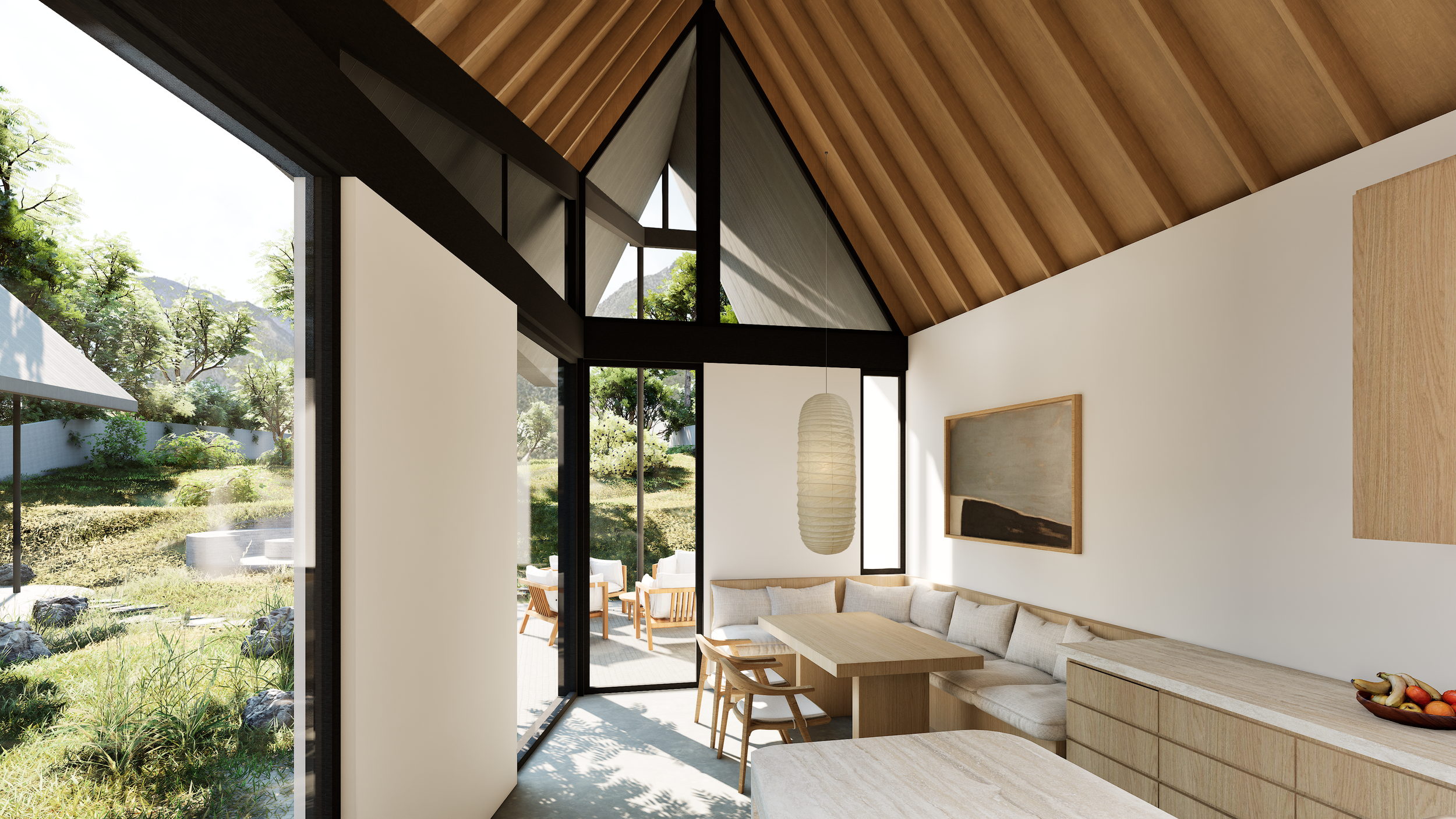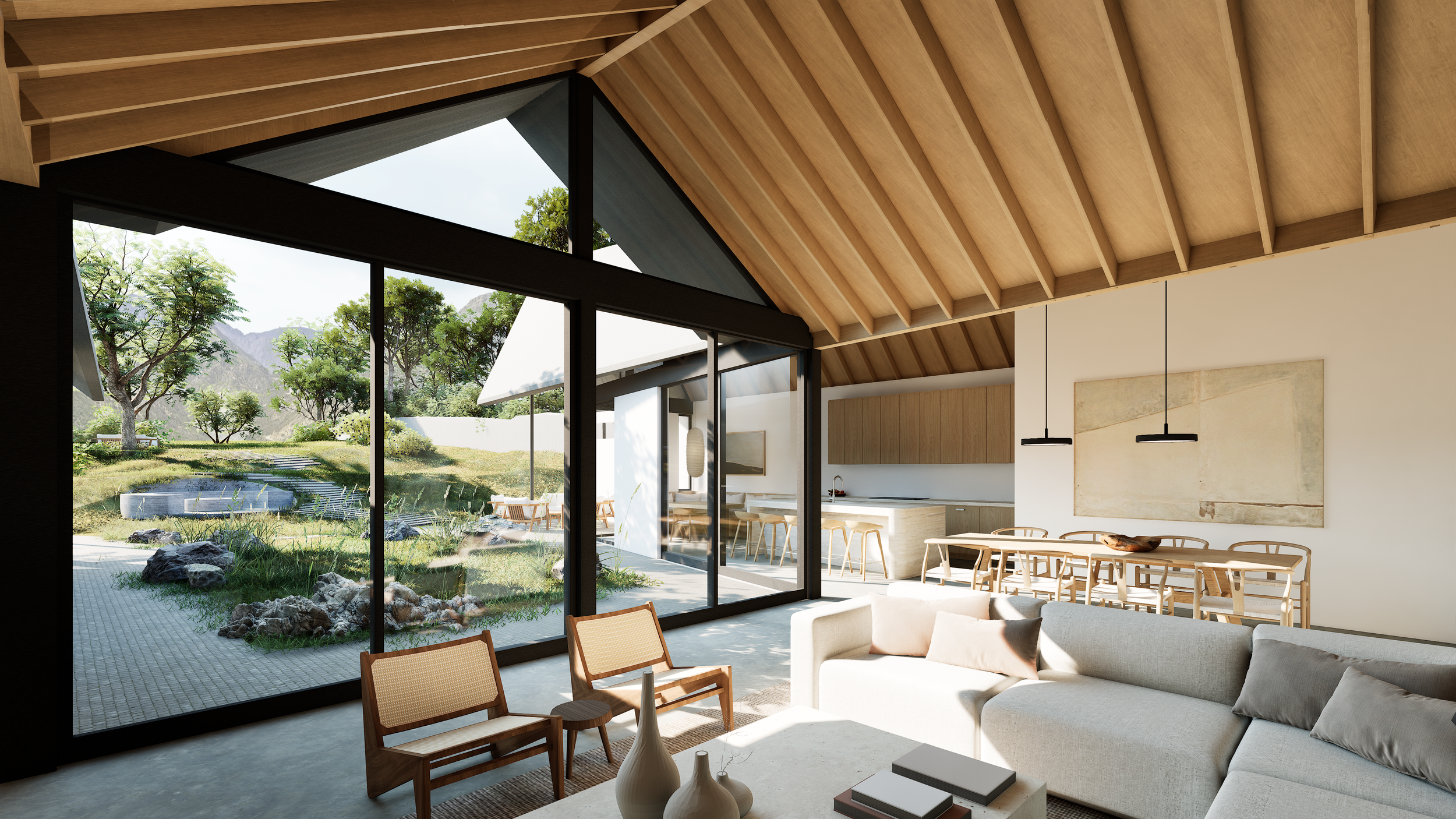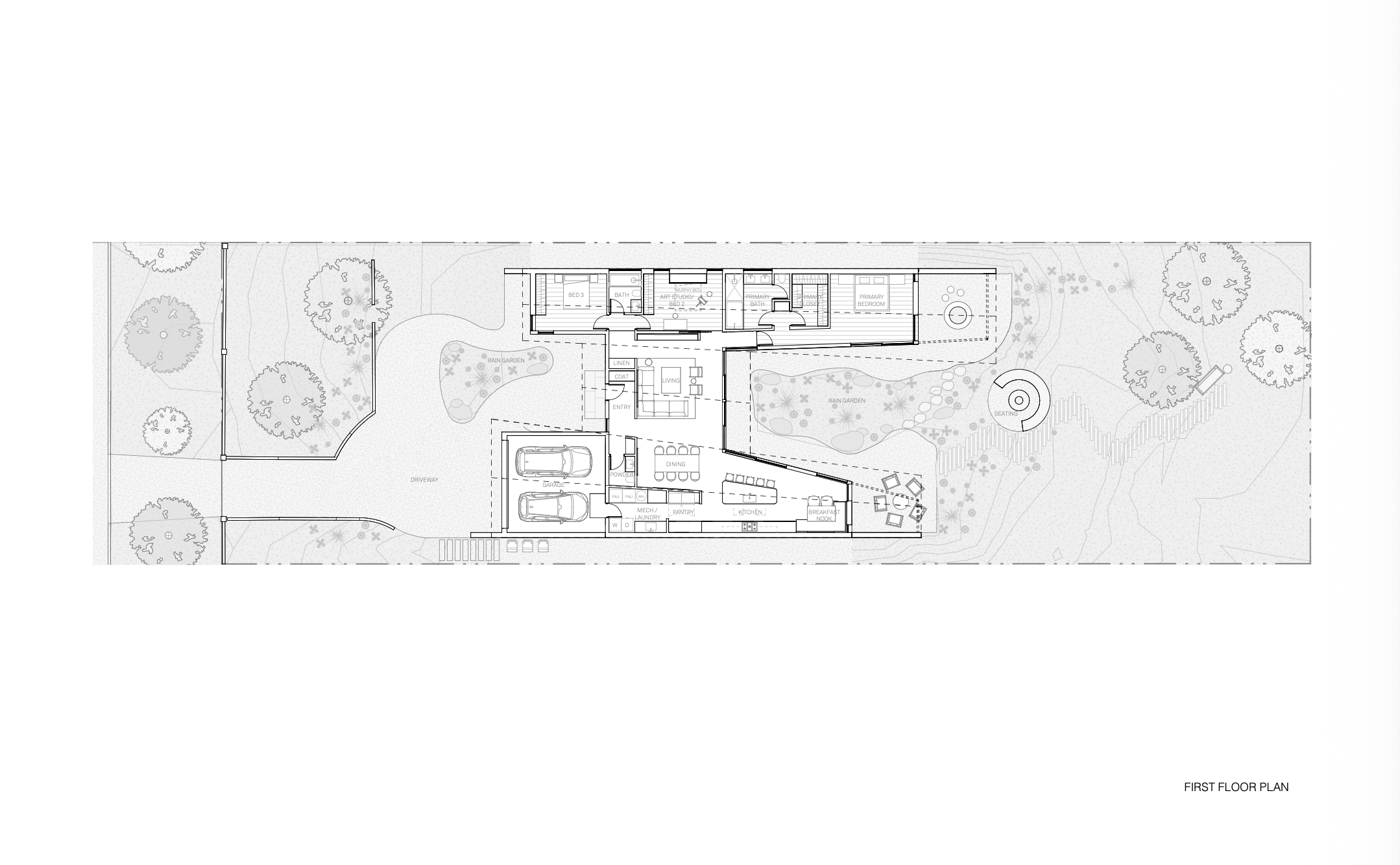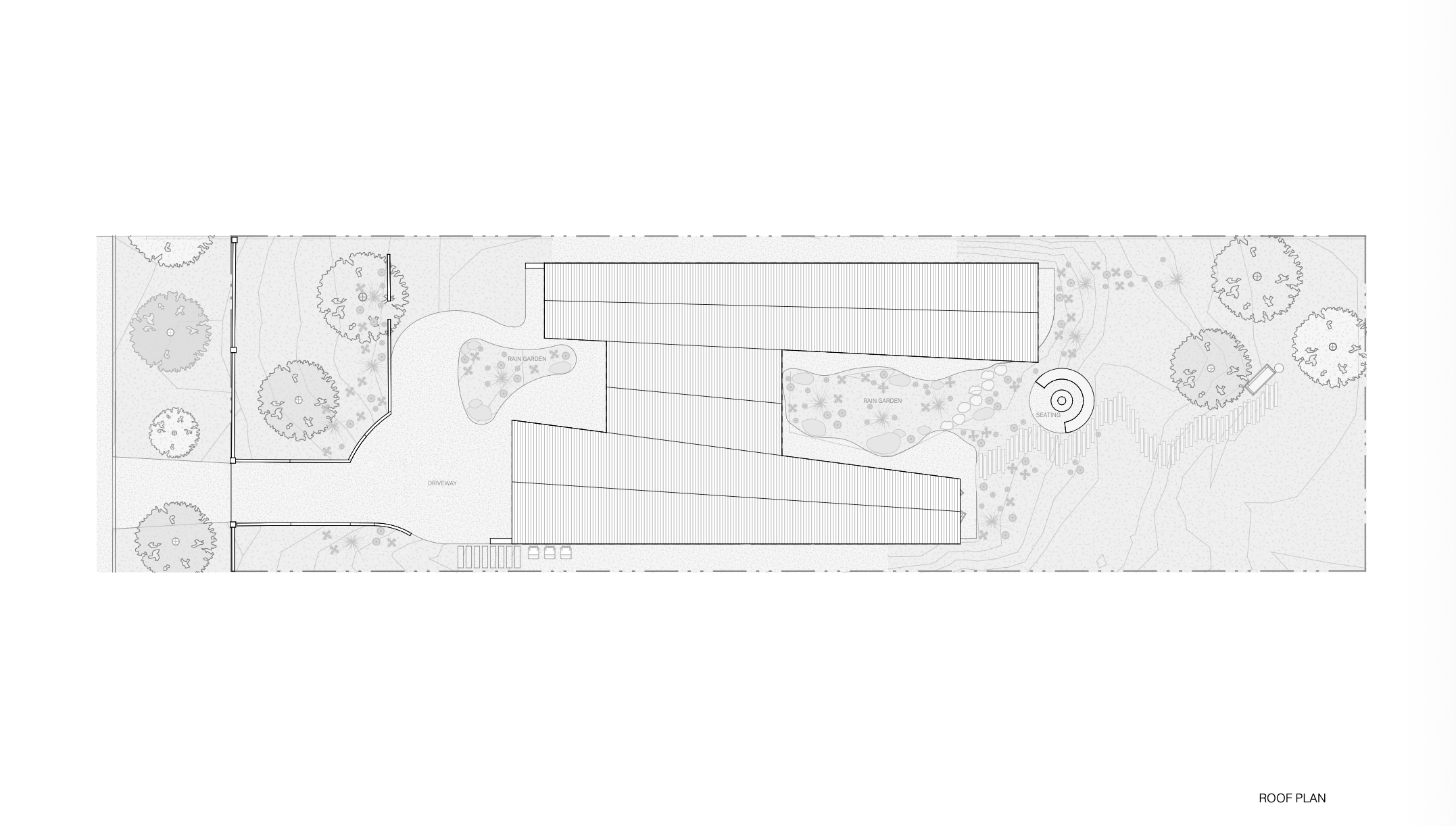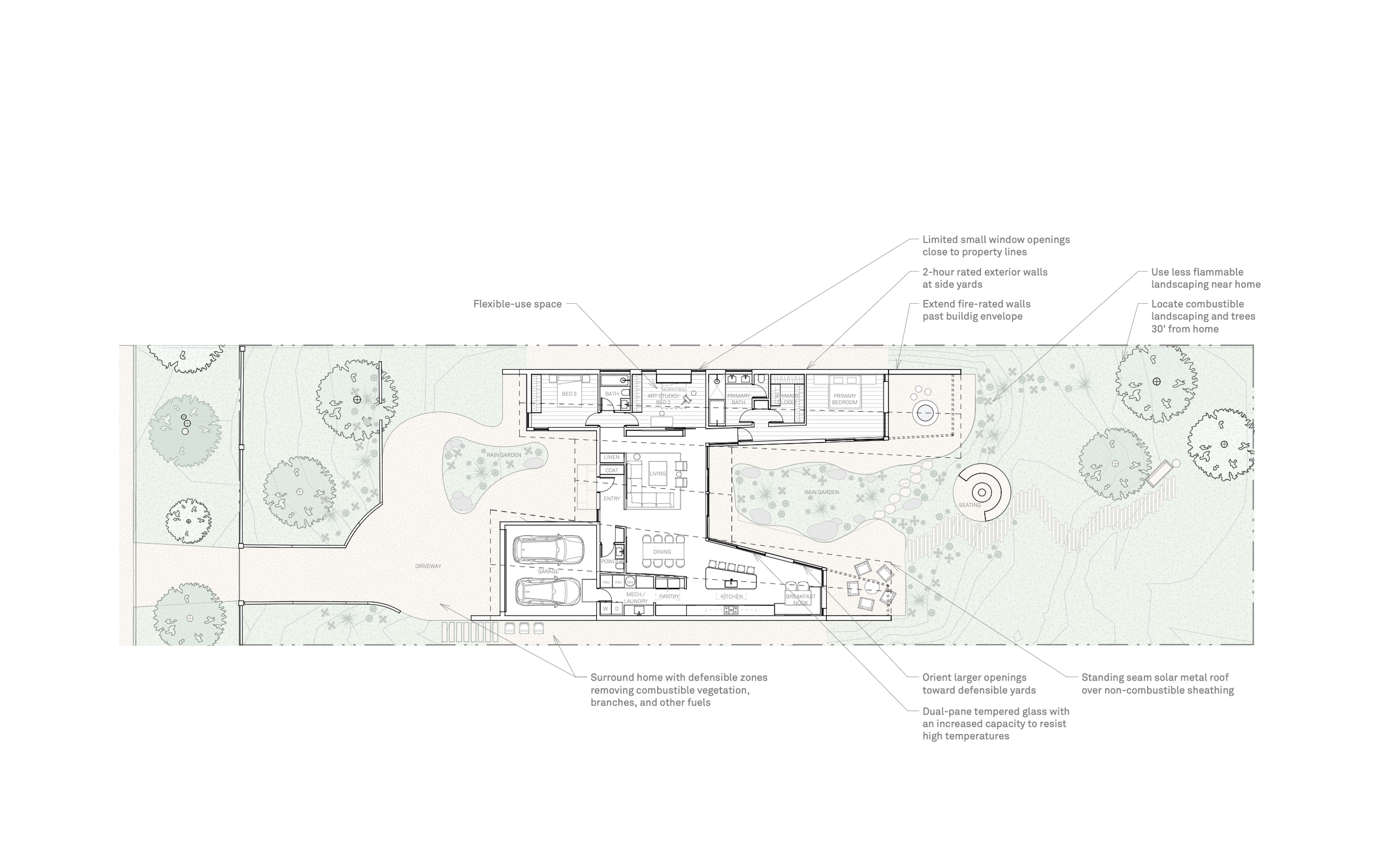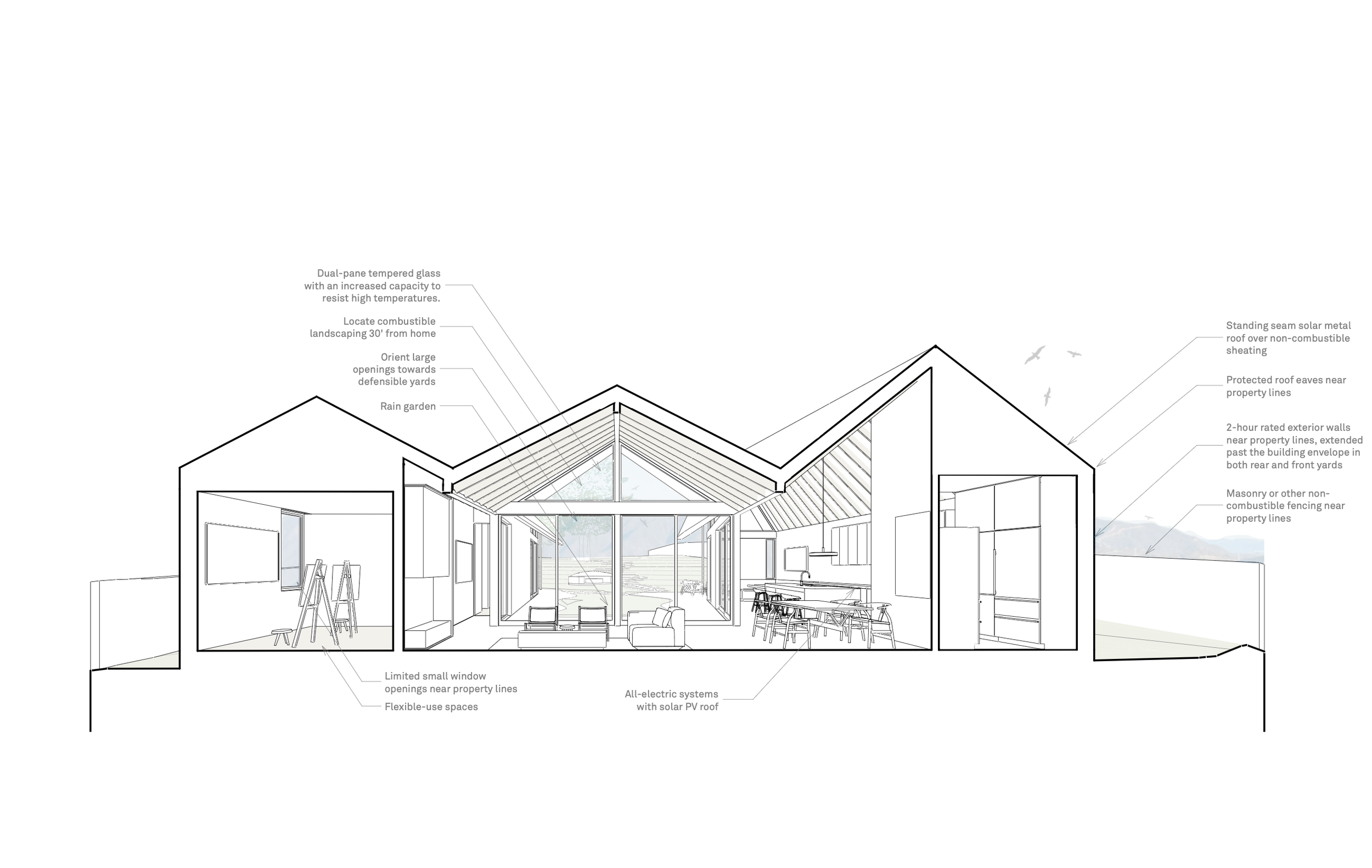CSA #12, Takeuchi House
Standard Architecture | Design
The one-story CSA #12 home in Altadena occupies the center portion of a 62-foot-wide property that gently slopes up from the street, offering views of the San Gabriel Mountains from the rear yard. The roughly 2,000-square-foot home is organized around a central courtyard, sheltered by a folded gable roof that recalls the nearby peaks and extends over both interior and exterior living spaces.
With future neighboring houses as close as ten feet away, the home’s fire defense strategy increases the fire-resistance rating of its side walls and limits window openings. These 2-hour-rated walls extend beyond the building envelope to protect outdoor patios and shield the courtyard from wind-driven embers. The roof and ceilings are metal-clad over noncombustible gypsum sheathing, forming a fortified shell that defends the structure’s most vulnerable areas.
Inside, post-and-beam courtyard walls are fully glazed, opening views toward the backyard and distant mountains. The kitchen, great room, and primary bedroom wrap the courtyard, with exposed roof framing expressing the home’s structural rhythm. Exterior walls are finished in stucco and fiber cement panels, while a rain garden filters roof drainage and site runoff—completing a design that balances resilience, beauty, and landscape connection.
