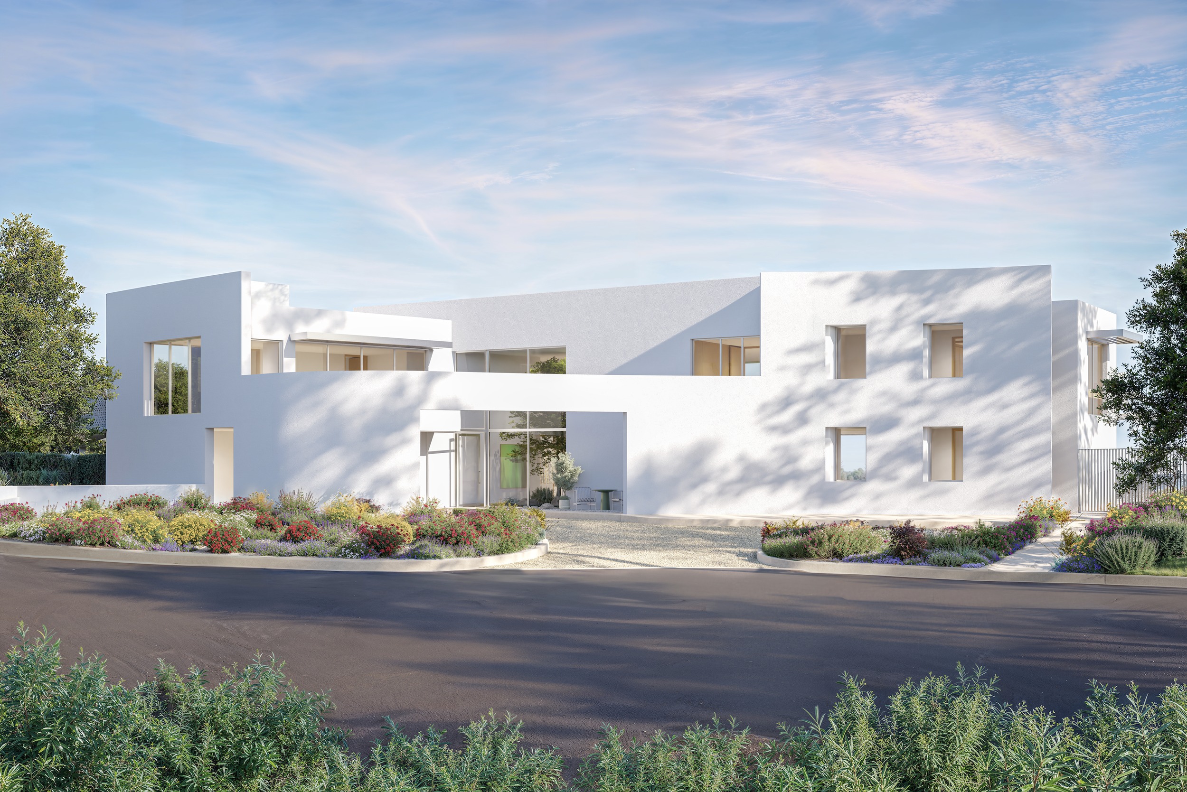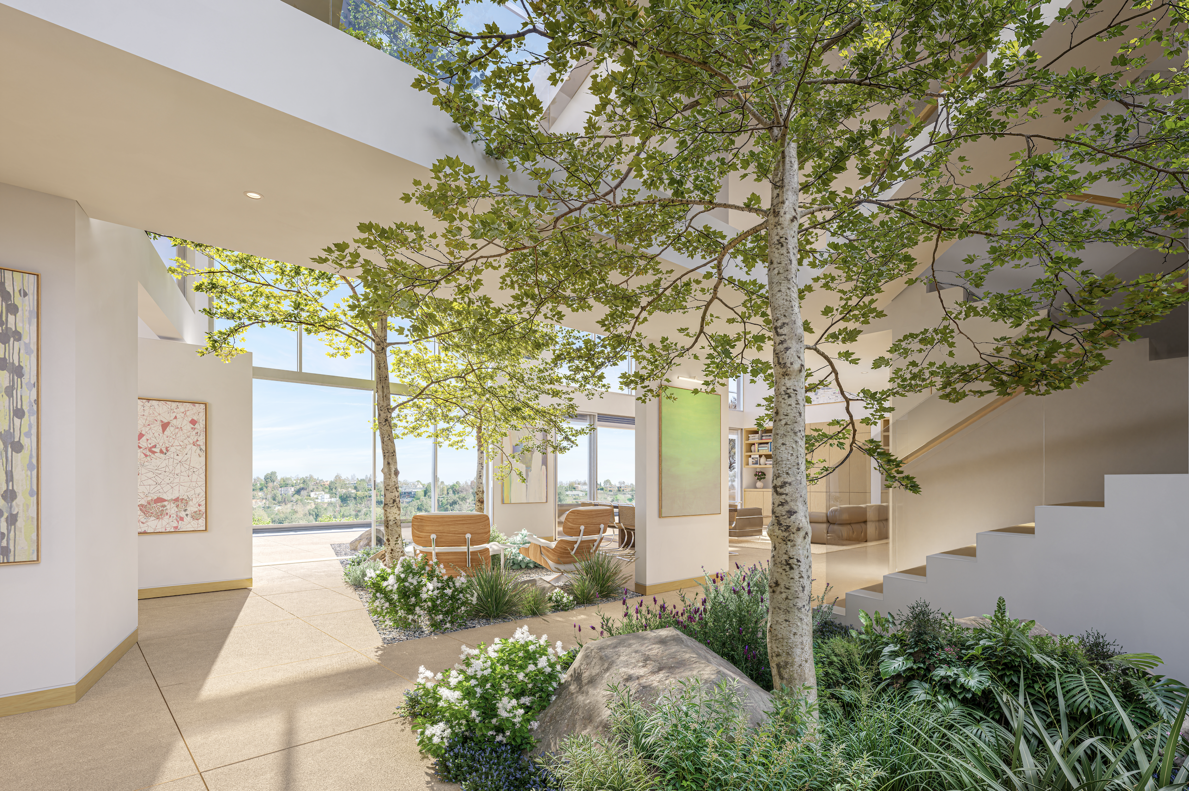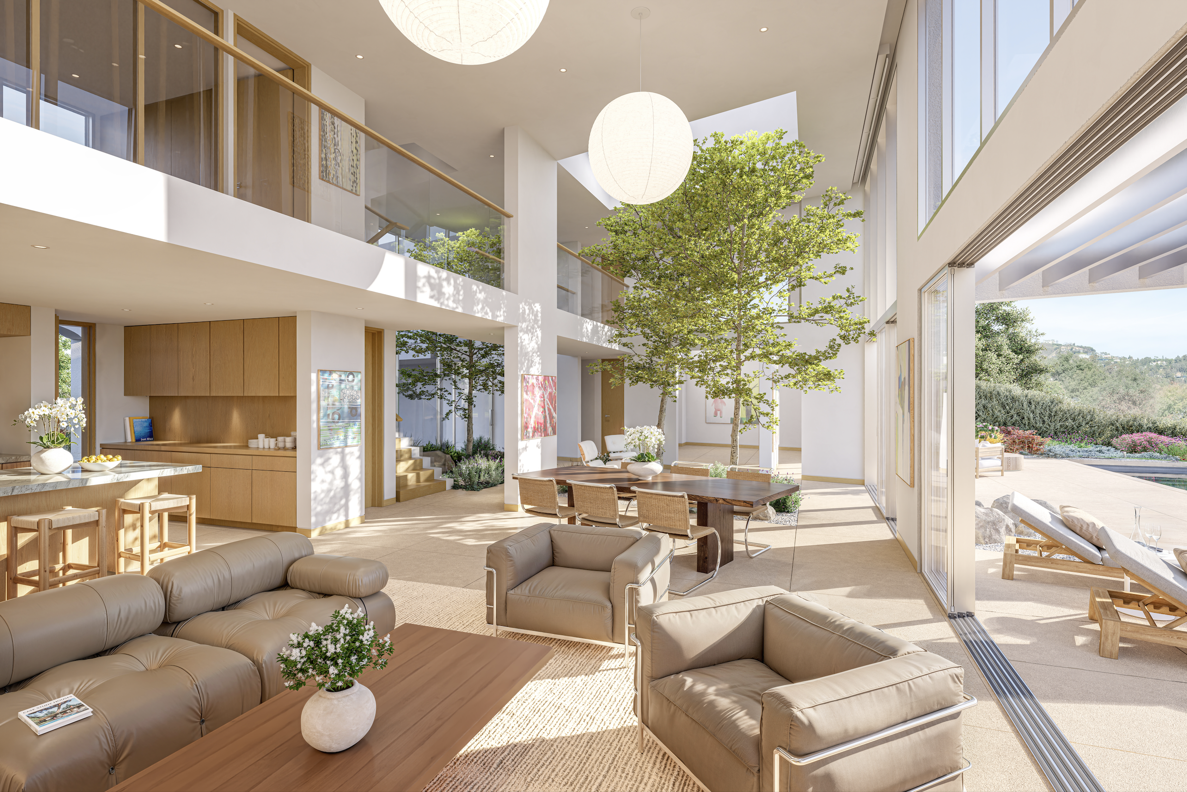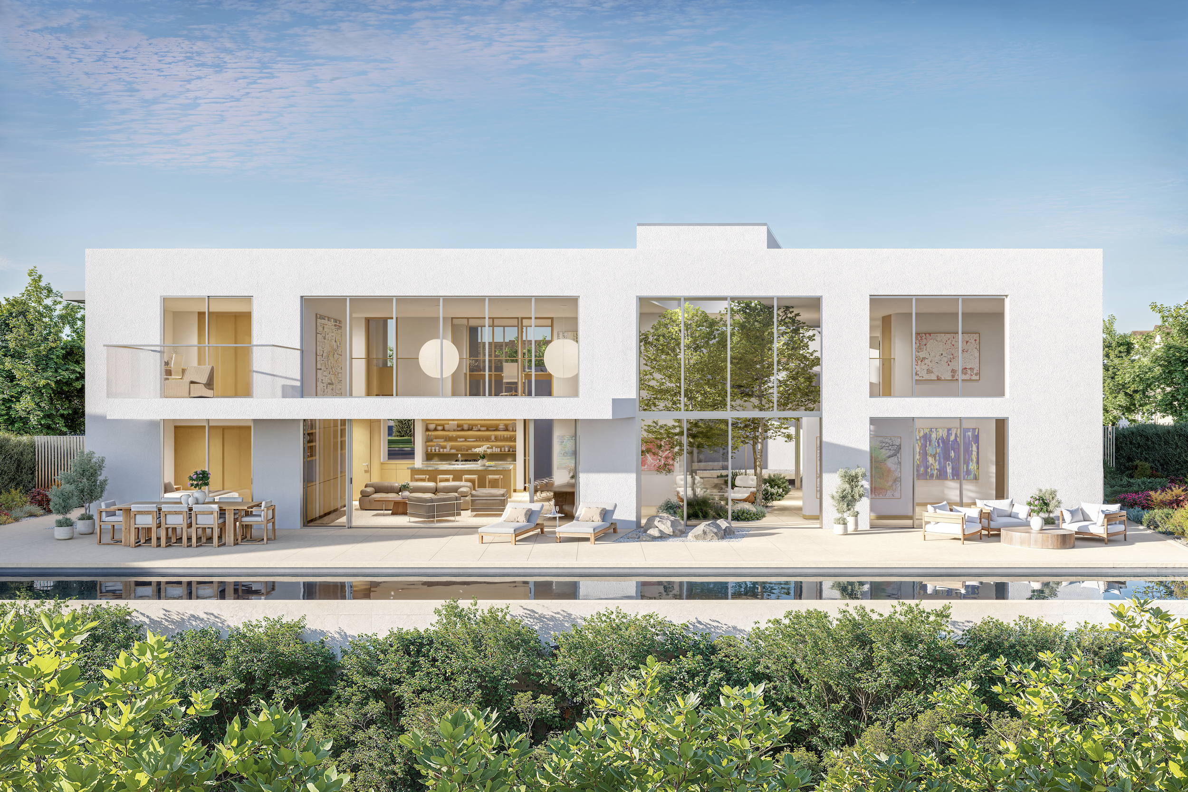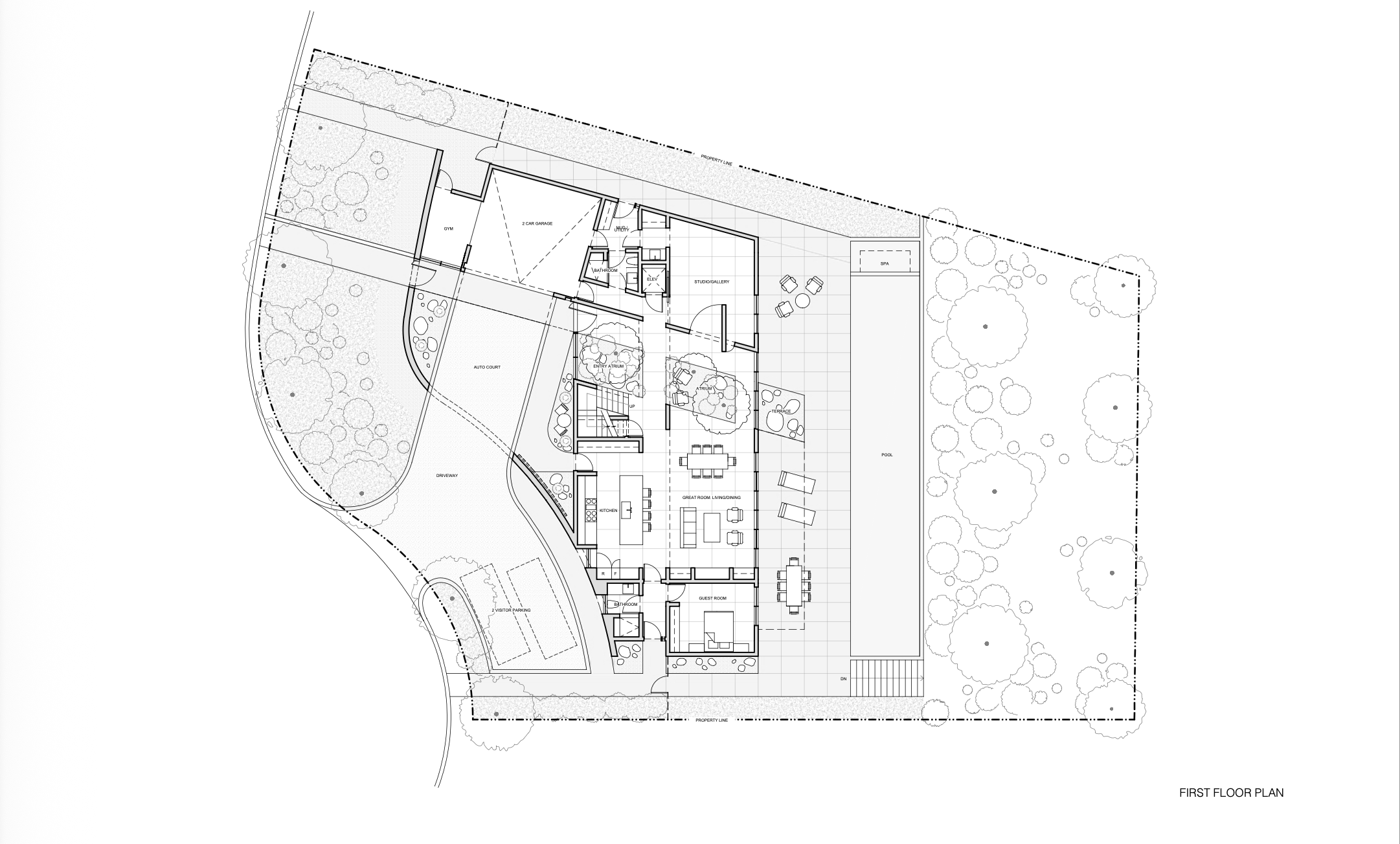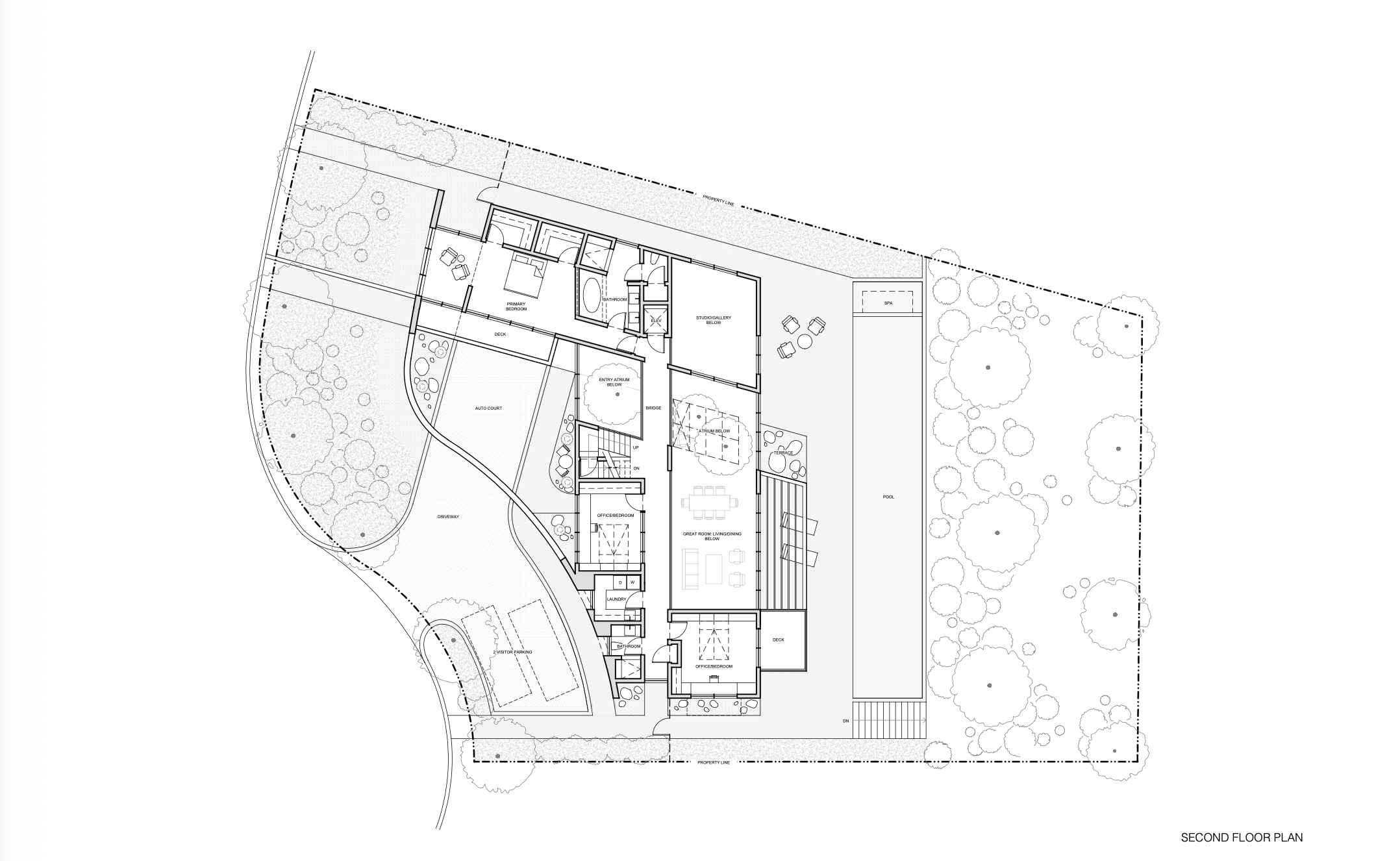CSA #11, Fairbairn-Ratsch House
von Oeyen Architects | Geoffrey von Oeyen Design
After losing their Rustic Canyon home to wildfire, a painter and a mathematician—both triathletes—enlisted their architect to design a refuge that balances endurance, artistry, and movement. The result is an L-shaped home organized around a sunlit courtyard, calibrated to the site’s views, setbacks, and steep terrain overlooking the canyon. Its west wing frames a view to the Pacific, while the north wing terraces toward an exterior lap pool perched along the slope’s edge.
Every element of the design responds to fire resilience and site performance. Trees are brought within the home, sheltered inside a naturally ventilated atrium that draws sea breezes through living spaces while filtering embers. Non-combustible materials, deep overhangs, and careful siting enhance protection and comfort.
The open living area flows into the owner’s painting studio, where a pivoting glass wall transforms the interior into a gallery. A bridge through the tree canopy connects both wings, while a rooftop terrace captures sweeping mountain and ocean views—a serene, athletic composition in dialogue with the elements.
