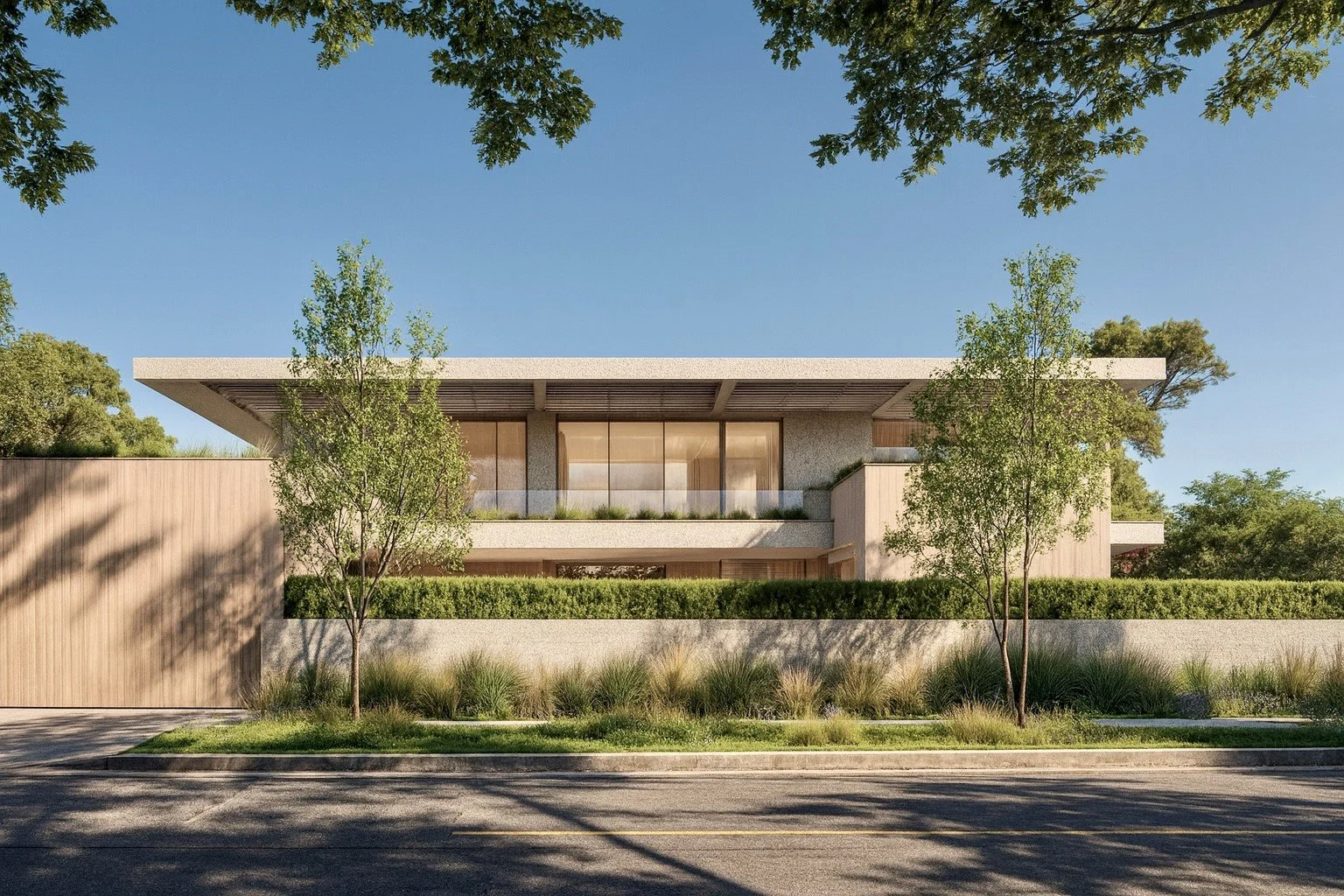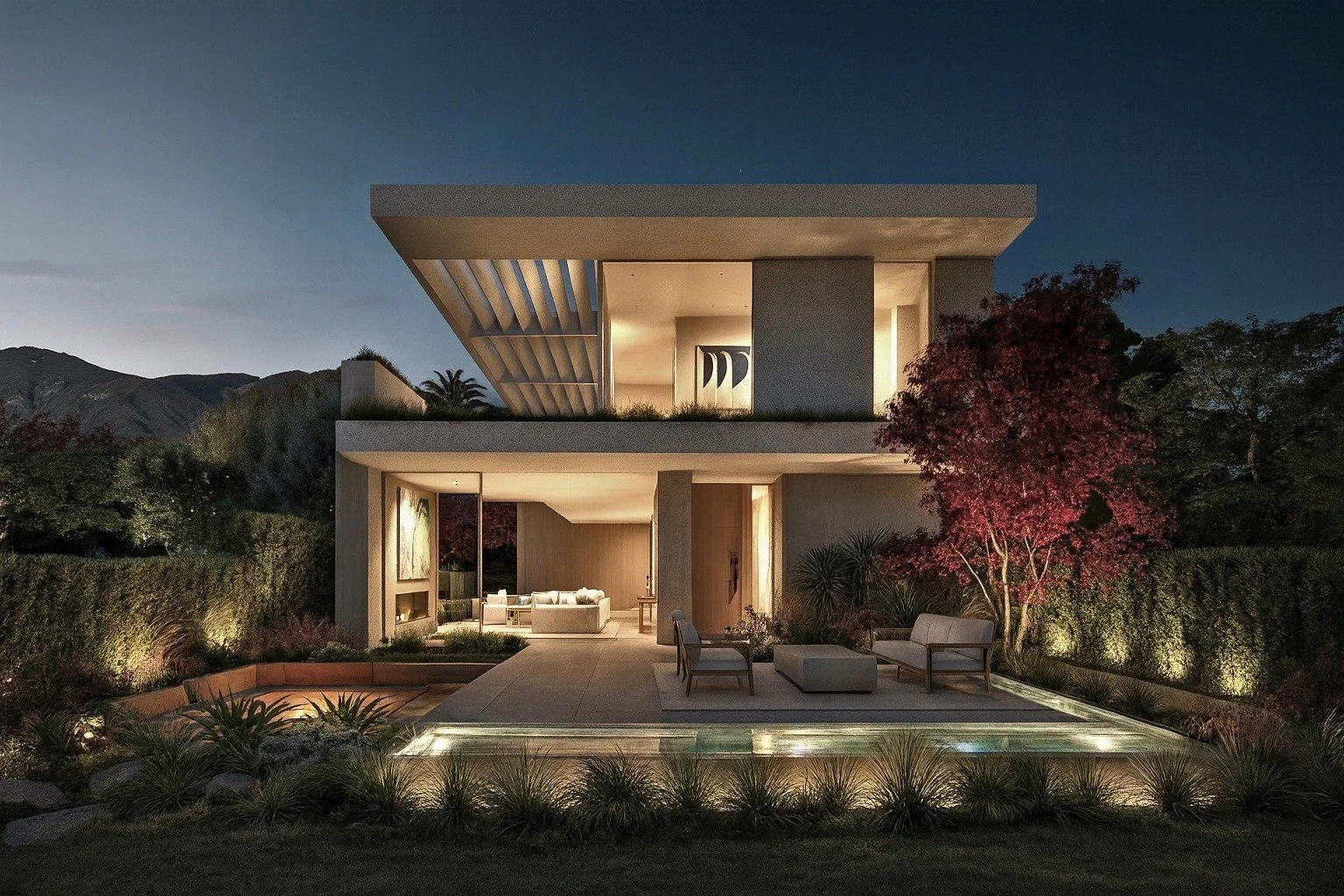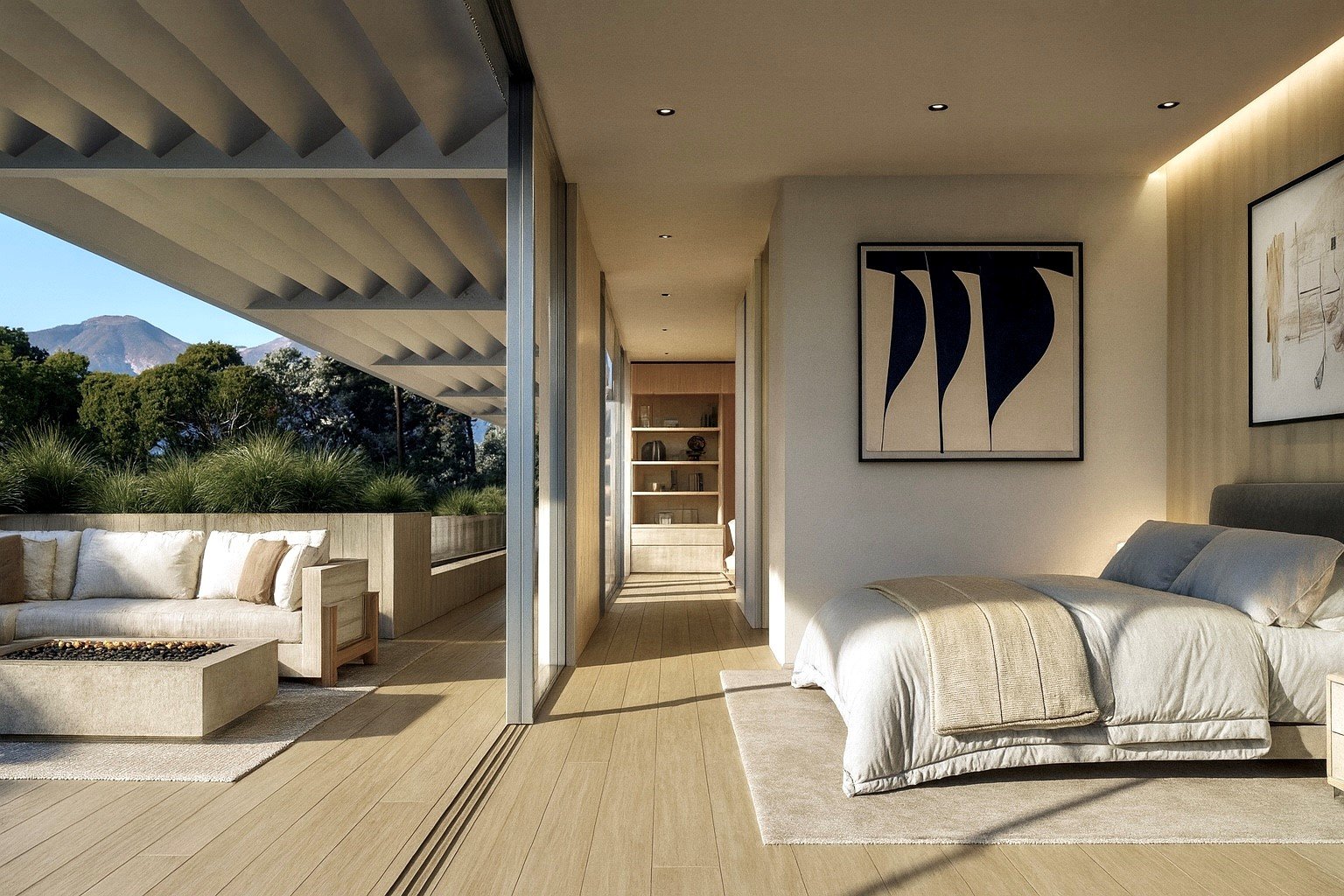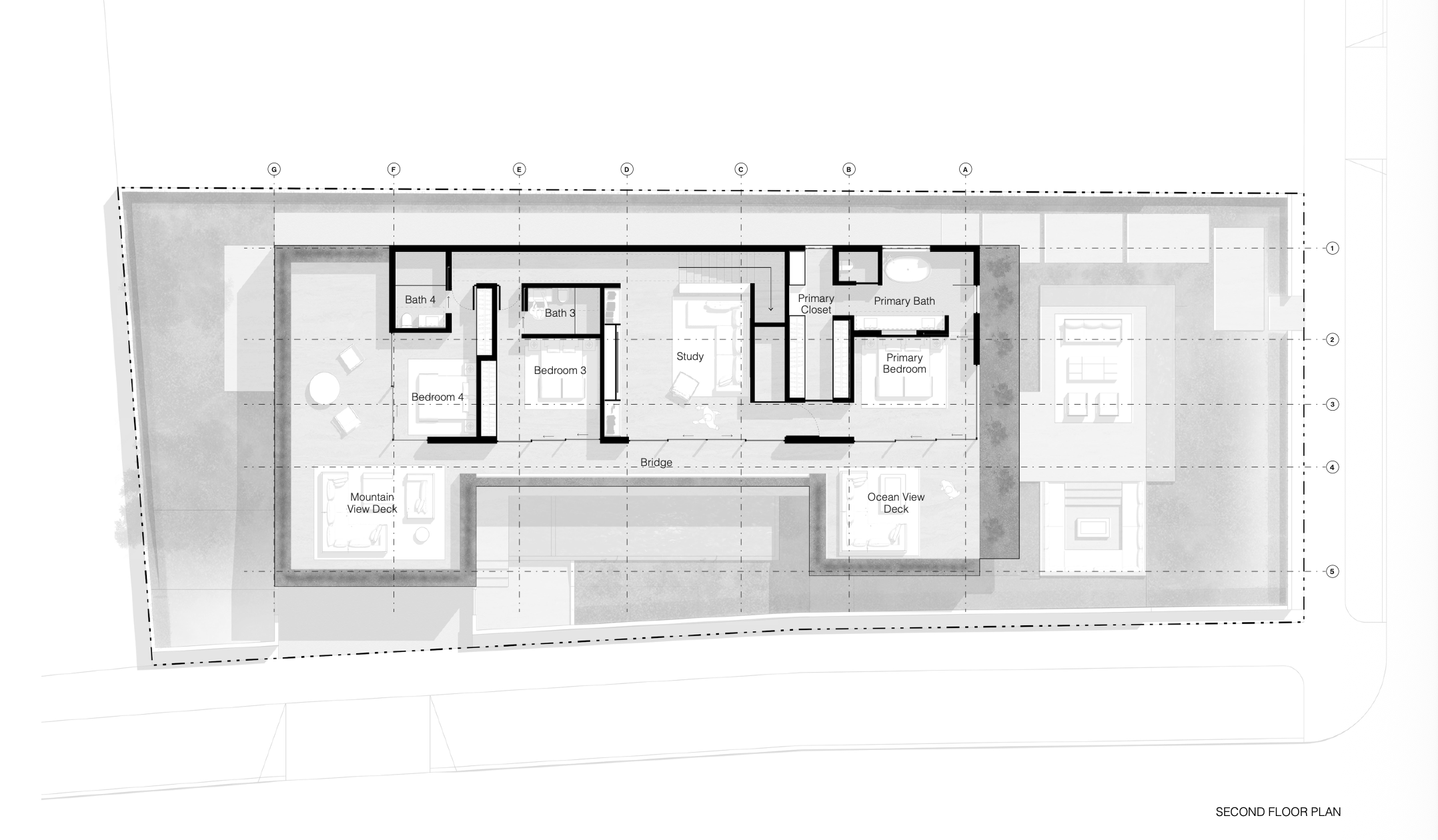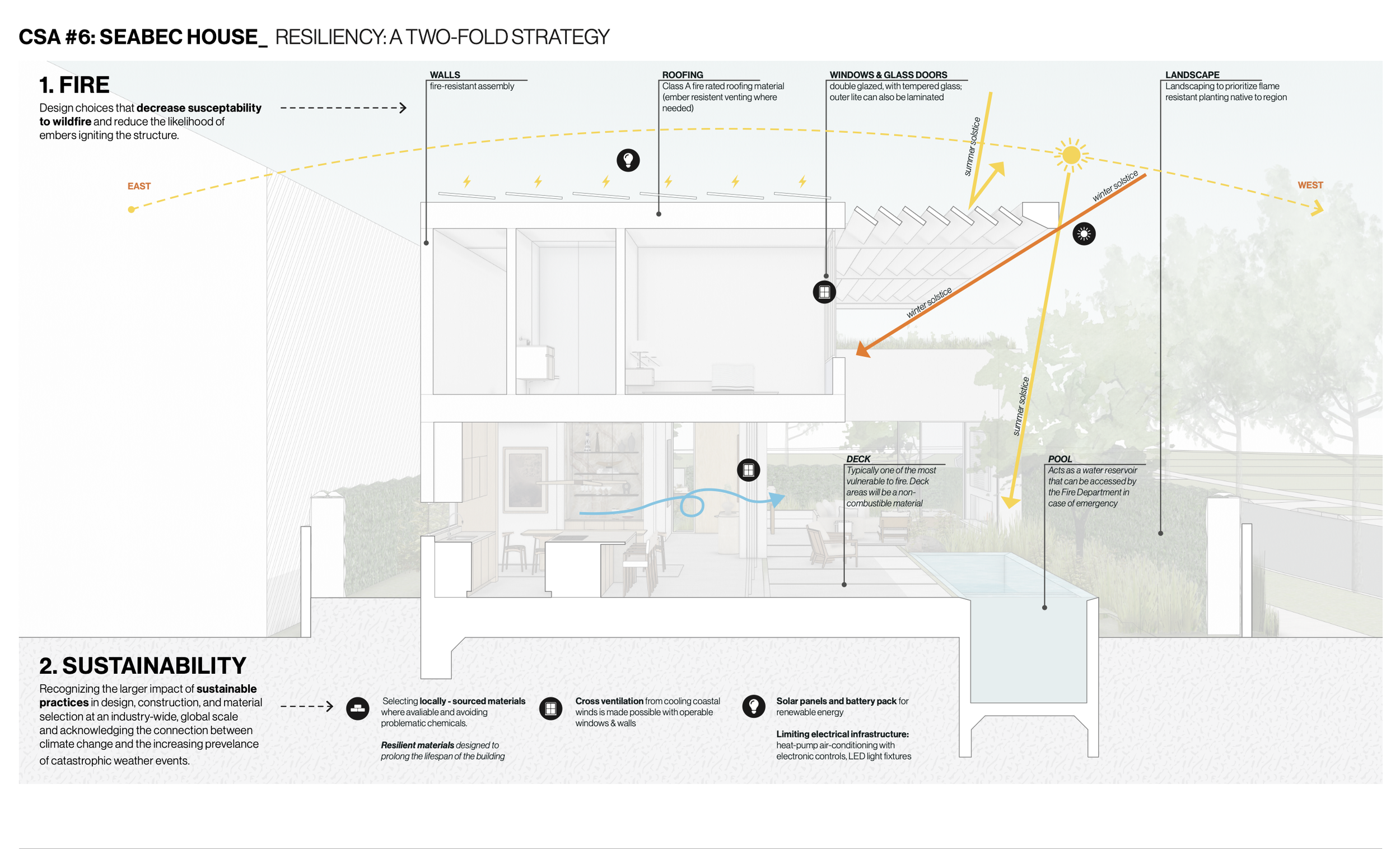CSA #6, Conte House
Montalba Architects
Designed for Mark and Anne Conte, this residence is defined by a sequence of layered courtyards and framed views that shift between privacy and openness. A warm, restrained palette and a deep roof canopy connect the home to its coastal surroundings while offering shade and framed vistas of the Pacific Ocean and Santa Monica Mountains. The home’s linear form is organized around a central pool courtyard that acts as the heart of daily life—linking interior spaces to the landscape through continuous visual and physical connection.
Fire resilience and climate responsiveness guided every design move. Non-combustible cladding, Class A fire-rated roofing, and tempered glazing form a hardened exterior shell, while low-flame native planting and gravel paving establish defensible space. Deep overhangs and operable openings enable natural cooling from coastal breezes, reducing mechanical reliance. Solar panels with battery storage provide backup energy, and graywater systems promote sustainability.
Balancing protection and openness, the Conte House embodies a calm duality—anchored in its site yet attuned to the horizon, where architecture, landscape, and light converge in enduring equilibrium.
