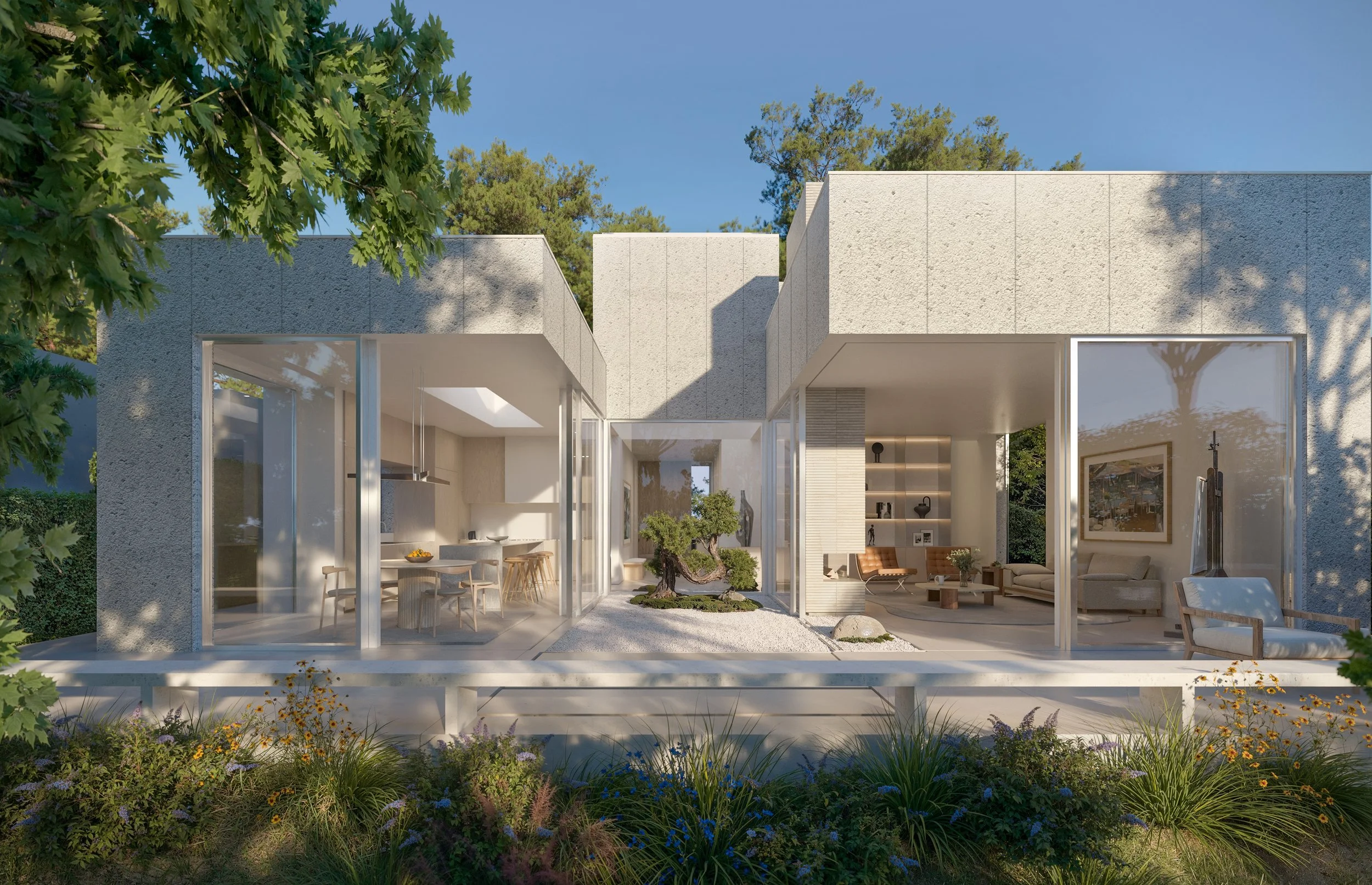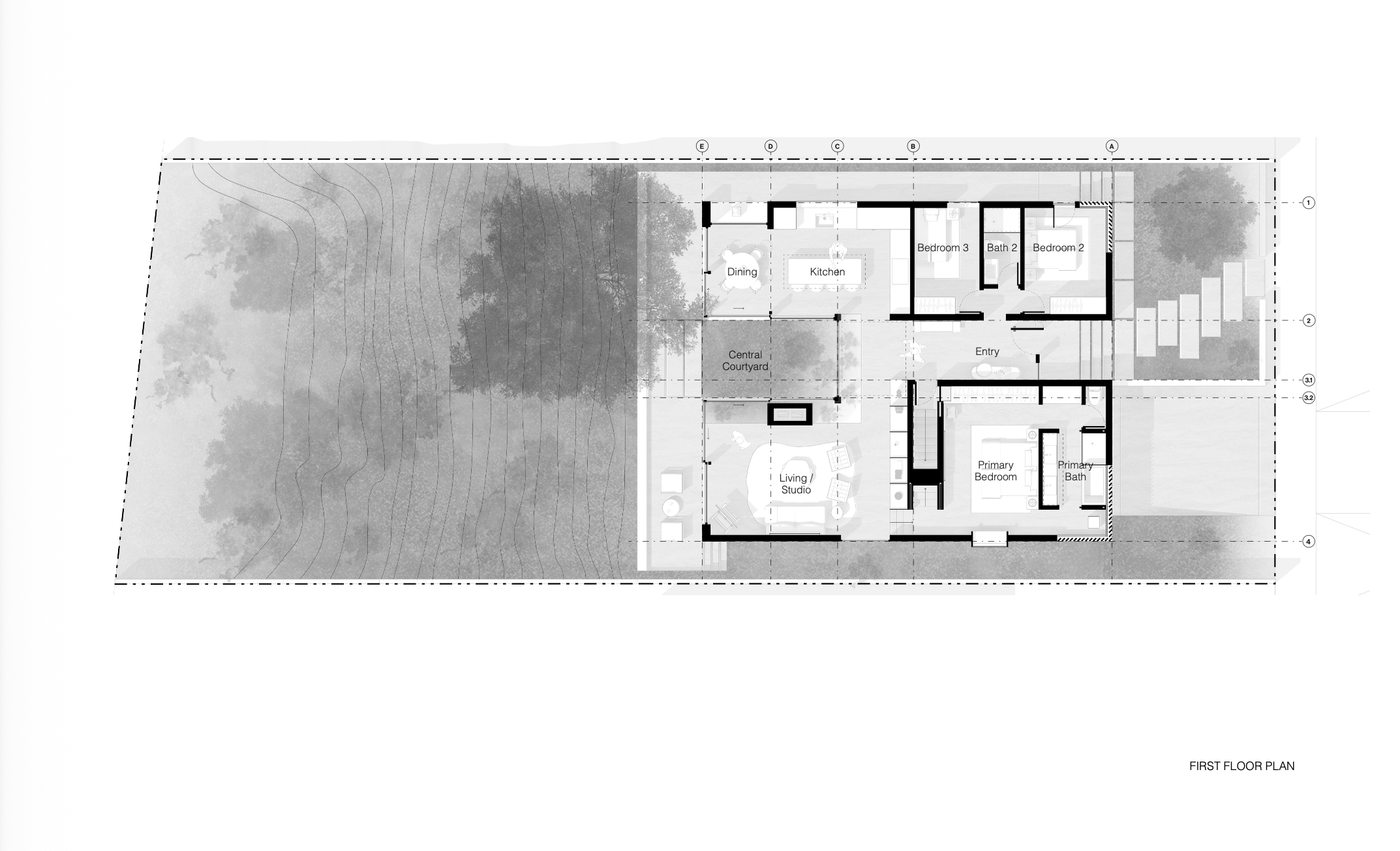CSA #5, Rafferty House
Montalba Architects
Conceived for an artist, the Rafferty House is organized around a nested courtyard that serves as both the programmatic and emotional heart of the home. Volumes fold inward to create a private sanctuary while maintaining the seamless indoor-outdoor connection emblematic of the Case Study legacy. Sculpted light wells mark key moments—entry, kitchen, and primary suite—filtering daylight to produce a soft, shifting glow that animates the minimalist interior. Light becomes a material in itself, shaping the spatial experience and emphasizing warmth through subtle texture and tone.
Fire resilience and sustainability guided every design choice. The courtyard landscape establishes defensible space through rockscape and low native planting, while no vegetation grows within five feet of the structure. Non-combustible cladding, tempered glazing, and ember-resistant venting protect the envelope. Solar panels with battery storage extend energy independence, and operable openings capture coastal breezes to minimize cooling demand.
A restrained palette and honest materials create a home that functions as both a gallery and a haven—where art, light, and life quietly converge amid the changing rhythms of the California coast.




