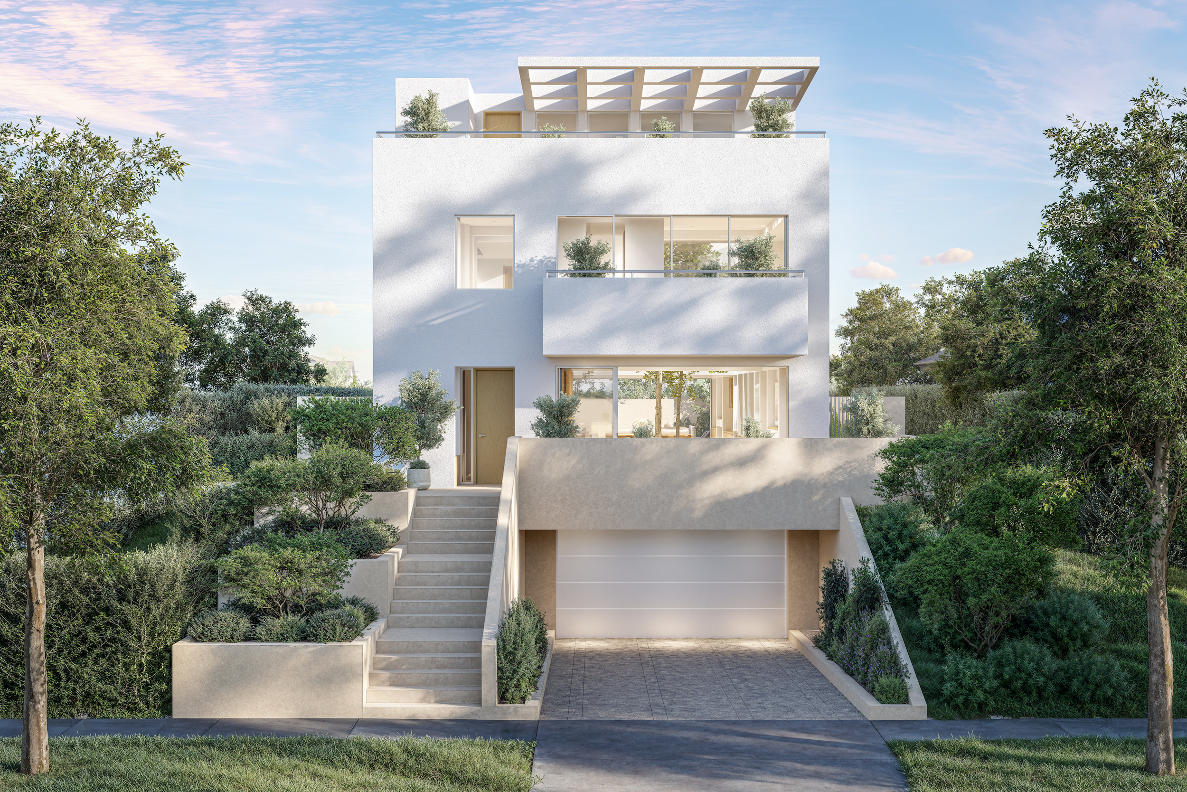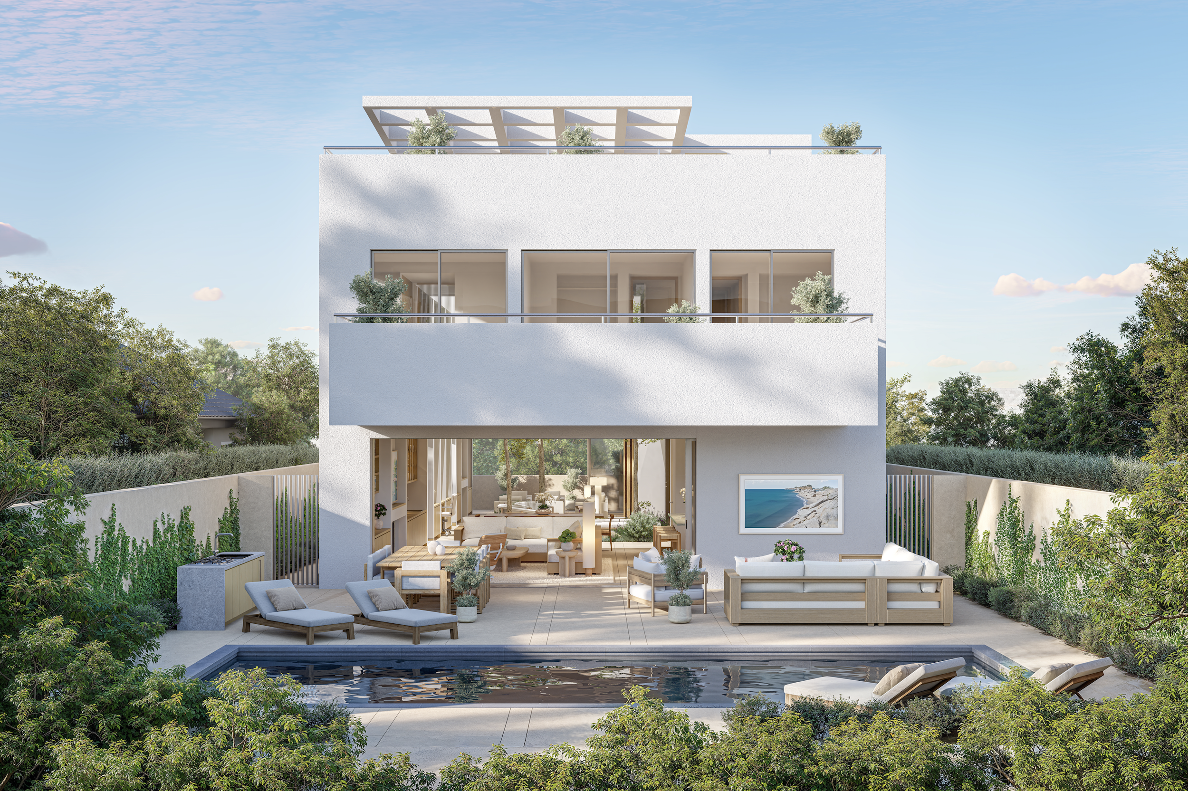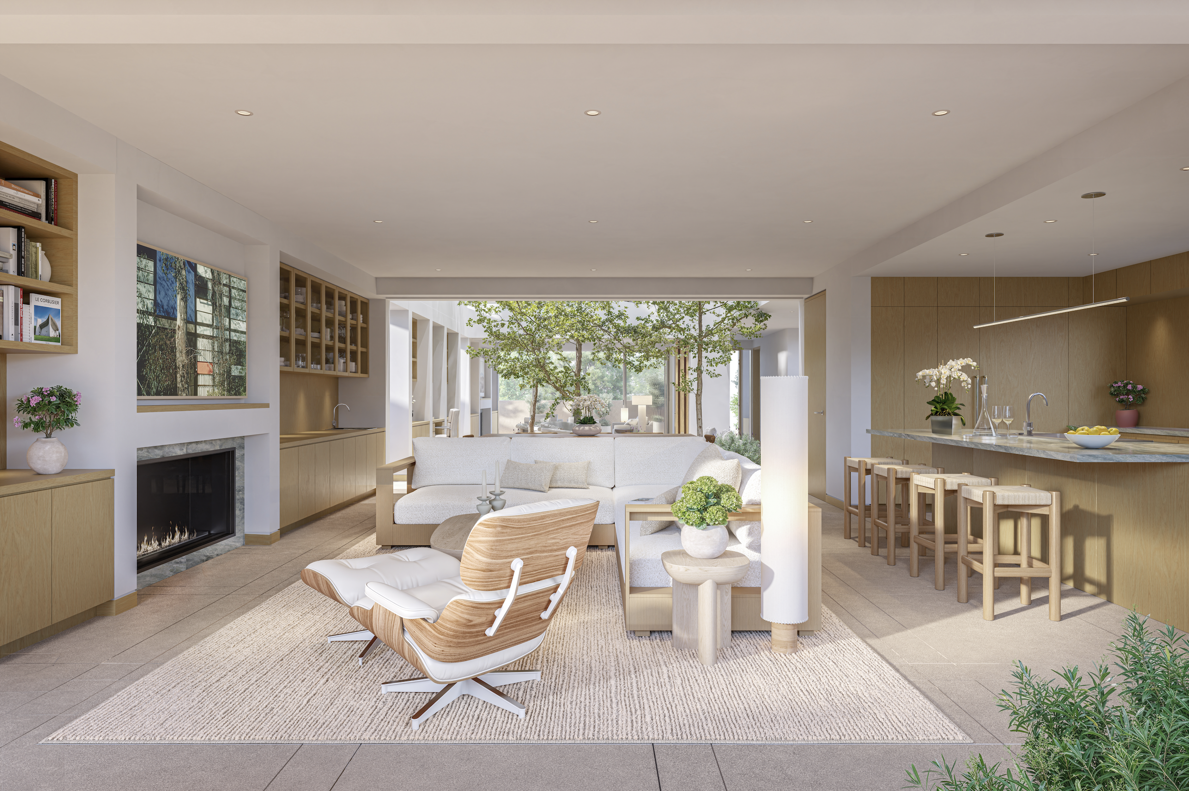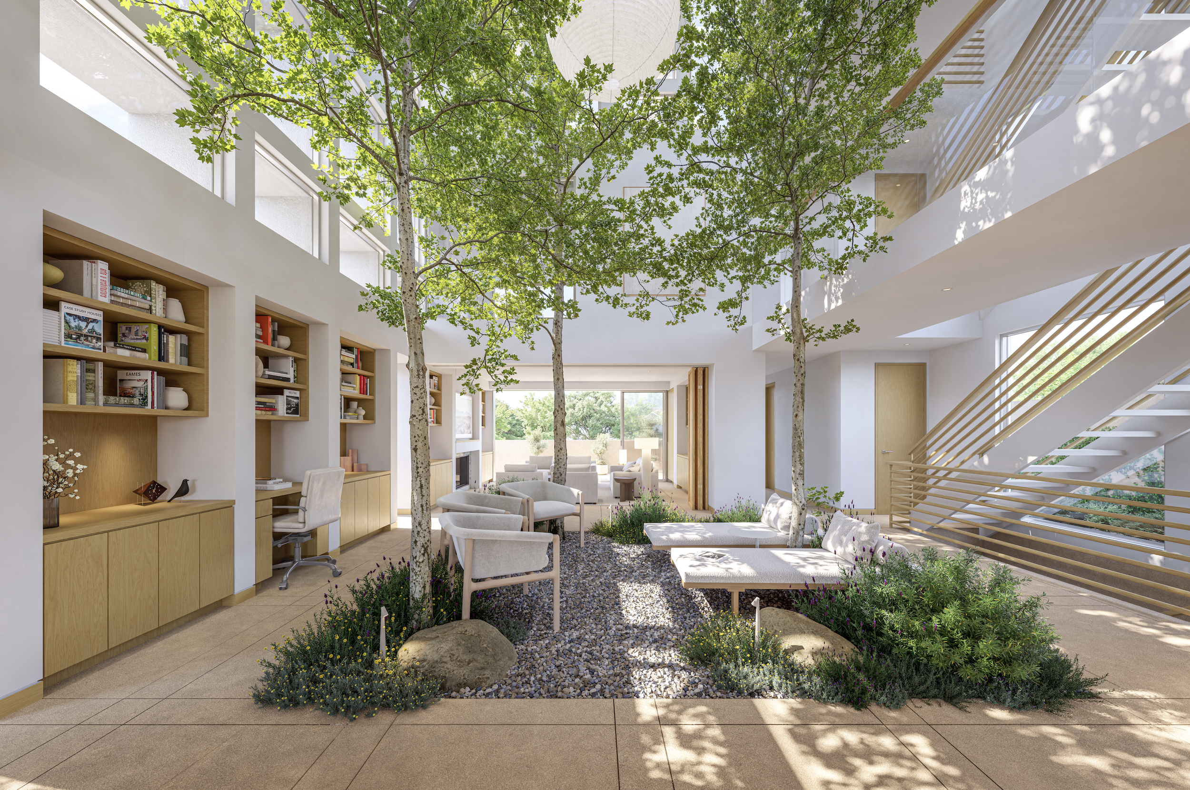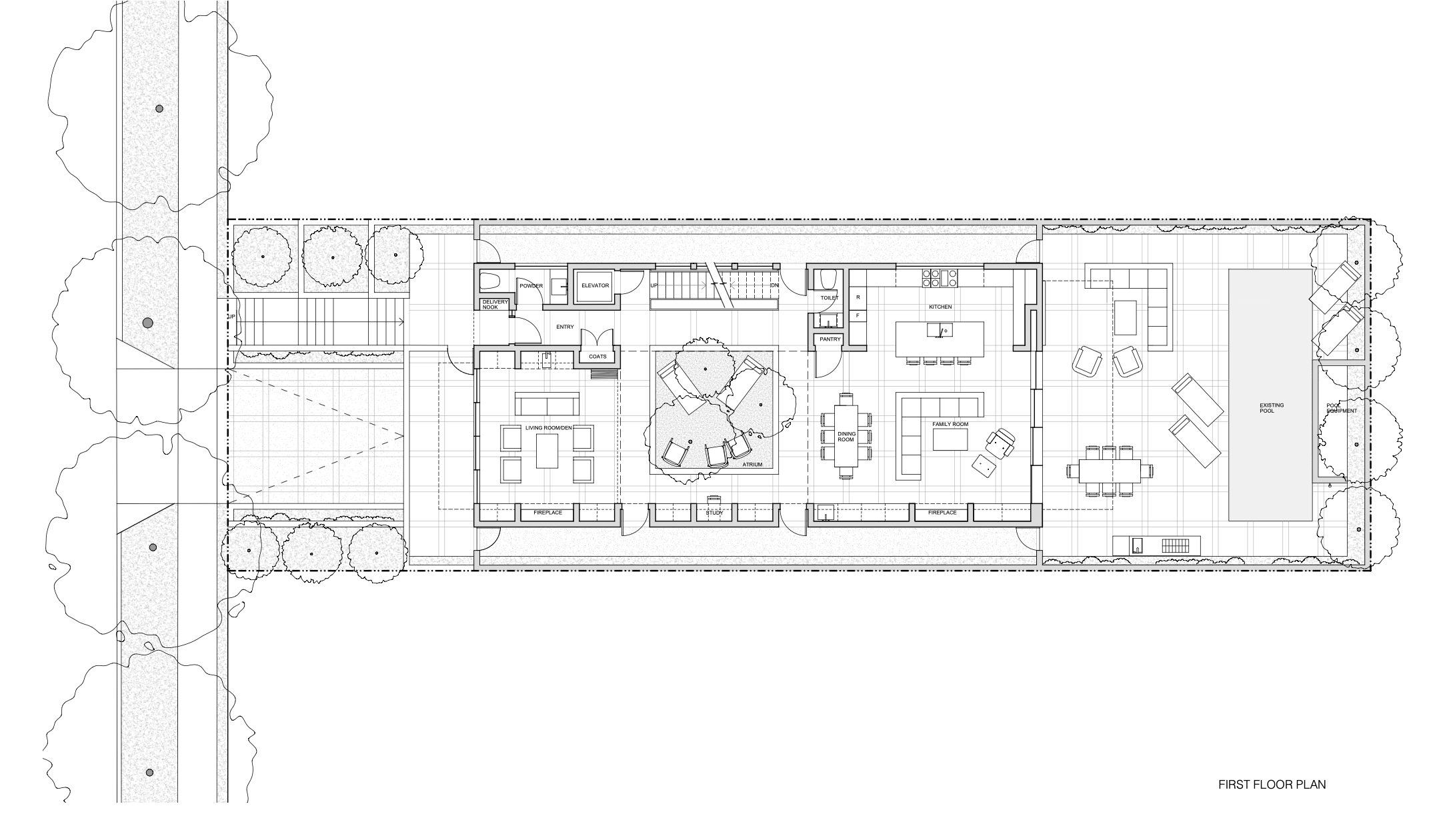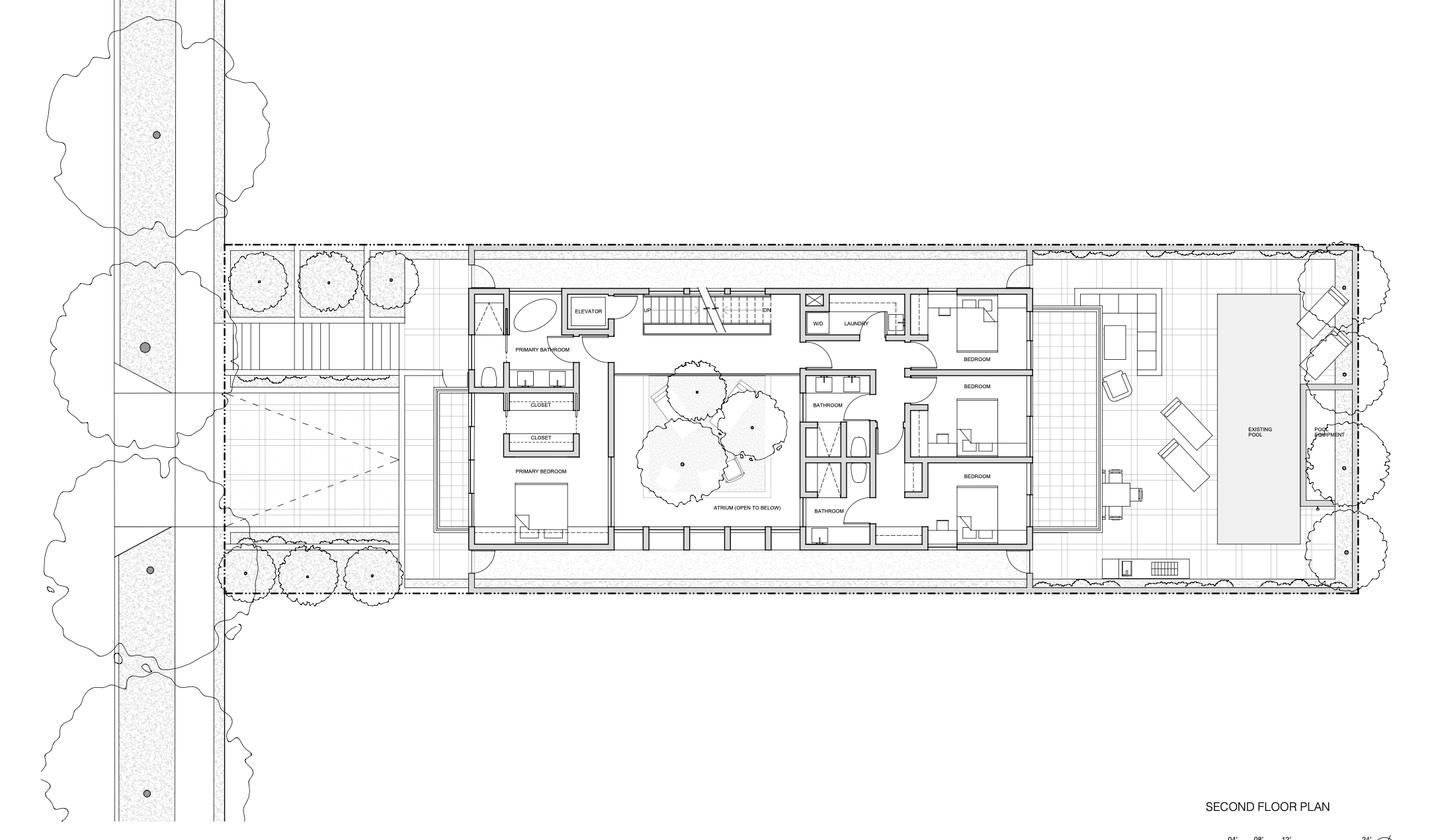CSA #7, Schaffer-Balsley House
von Oeyen Architects | Geoffrey von Oeyen Design
Reinterpreting the Case Study House tradition of integrating architecture and landscape, the Schaffer-Balsley House introduces a striking inversion: the trees once planted around modernist homes are now brought inside the structure. A tall, sun-lit atrium forms the home’s central grove—an interior forest protected from wildfire risk yet open to daylight and breeze. Acting as a solar chimney, the atrium naturally ventilates the home by drawing warm air upward and pulling cool sea air through the living spaces below.
The three-level section steps inward as it rises, creating shaded outdoor terraces that open to both mountain and ocean views. At each level, rooms look onto the atrium canopy, where dappled light filters through the foliage and animates the interior. In the event of wildfire, the pool doubles as a water reserve for roof-mounted sprinklers powered by photovoltaic panels above the atrium.
A living organism of air, light, and trees, the Schaffer-Balsley House transforms the modern courtyard into a vertical ecosystem—an architecture that breathes, protects, and grows from within.
