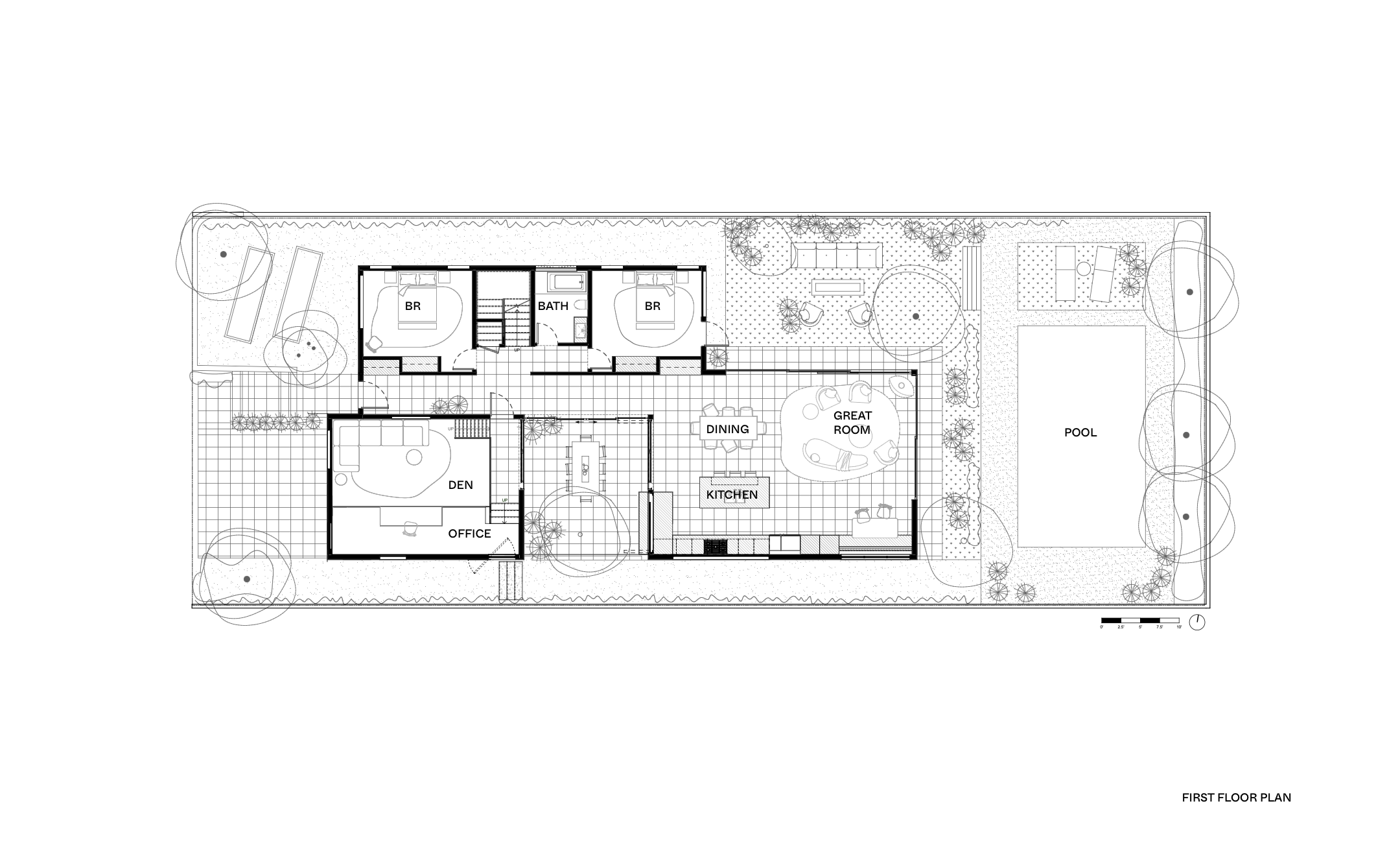CSA #3, Childers House
Bestor Architecture
Rooted in the Case Study House tradition, the Childers House reimagines modern living for a new era of climate awareness. Designed as three compact, single-story pavilions encircling a shared courtyard, the home creates a fluid relationship between indoors and out while maintaining a modest footprint. Varied rooflines and sectional shifts generate a rich sequence of volumes and light, expanding the home’s spatial experience both outward and upward.
Every element is shaped by resilience and sustainability. The roof integrates solar panels oriented for maximum sun exposure, paired with cool roofing to reduce heat absorption. Dual-pane low-E glass, operable skylights, and a central courtyard enable natural cross-ventilation, reducing HVAC demand. The landscape continues the home’s defense strategy: defensible space zones, native planting, and permeable paving mitigate fire and stormwater risk. Even the pool serves as a fire-suppression source, with roof sprinklers fed directly from it.
In combining these innovations with human-scaled design, the Childers House reflects an optimistic vision for post-fire architecture—functional, restorative, and deeply attuned to the landscape it inhabits.




