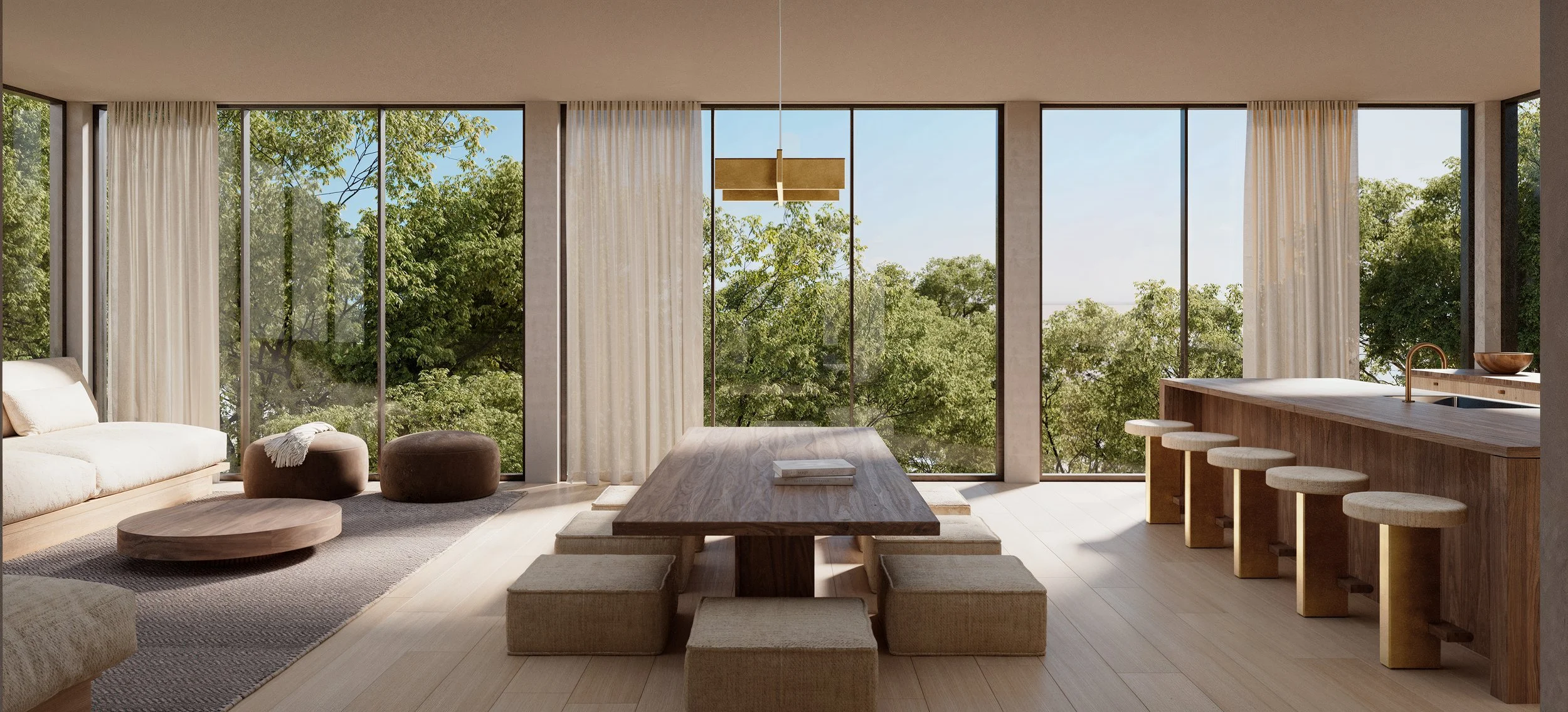CSA #1, Bramell House
Woods + Dangaran
After losing their home in the Palisades Fire, Dustin and his family partnered with Woods + Dangaran to design a resilient, modern rebuild rooted in clarity and calm. The new 2,900-square-foot home sits at the back of the lot, creating defensible space while framing canyon views. Its courtyard plan separates the main structure from a detached garage and ADU, linked by a flat outdoor terrace that becomes an extension of daily living. Bedrooms are tucked into a daylight basement to maintain a low profile, enhance thermal performance, and open directly to light and air.
Fire and seismic resilience shape every aspect: the structure is built from RSG-3D insulated concrete panels with steel framing, chosen for strength, efficiency, and fire resistance. The home’s compact form minimizes eaves and decks—common ignition points—while a non-combustible courtyard water feature doubles as a passive cooling element. Modular components streamline construction and reduce waste.
The result is a quiet, enduring home—modern in spirit, fortified by innovation, and designed for life after fire.




