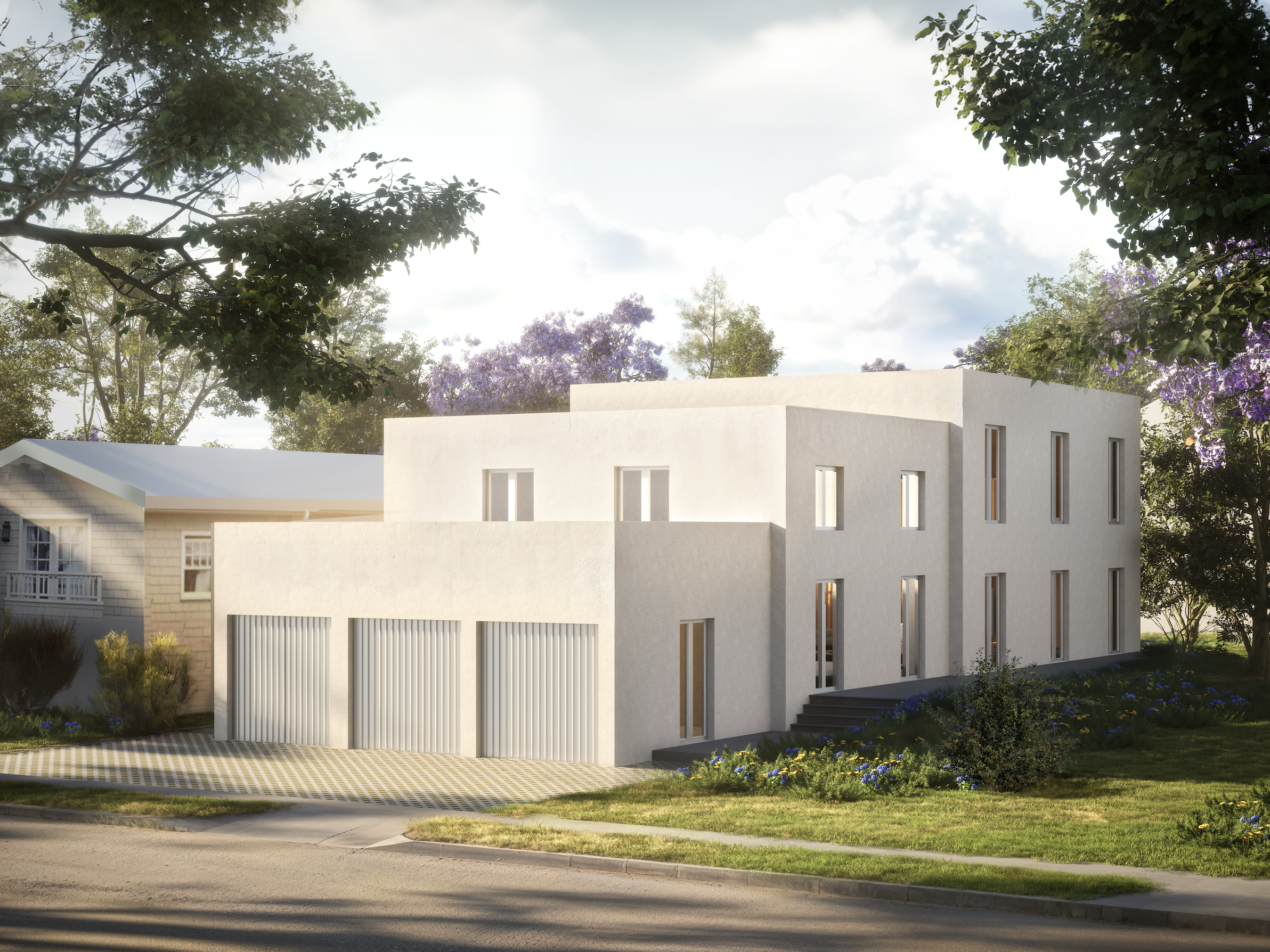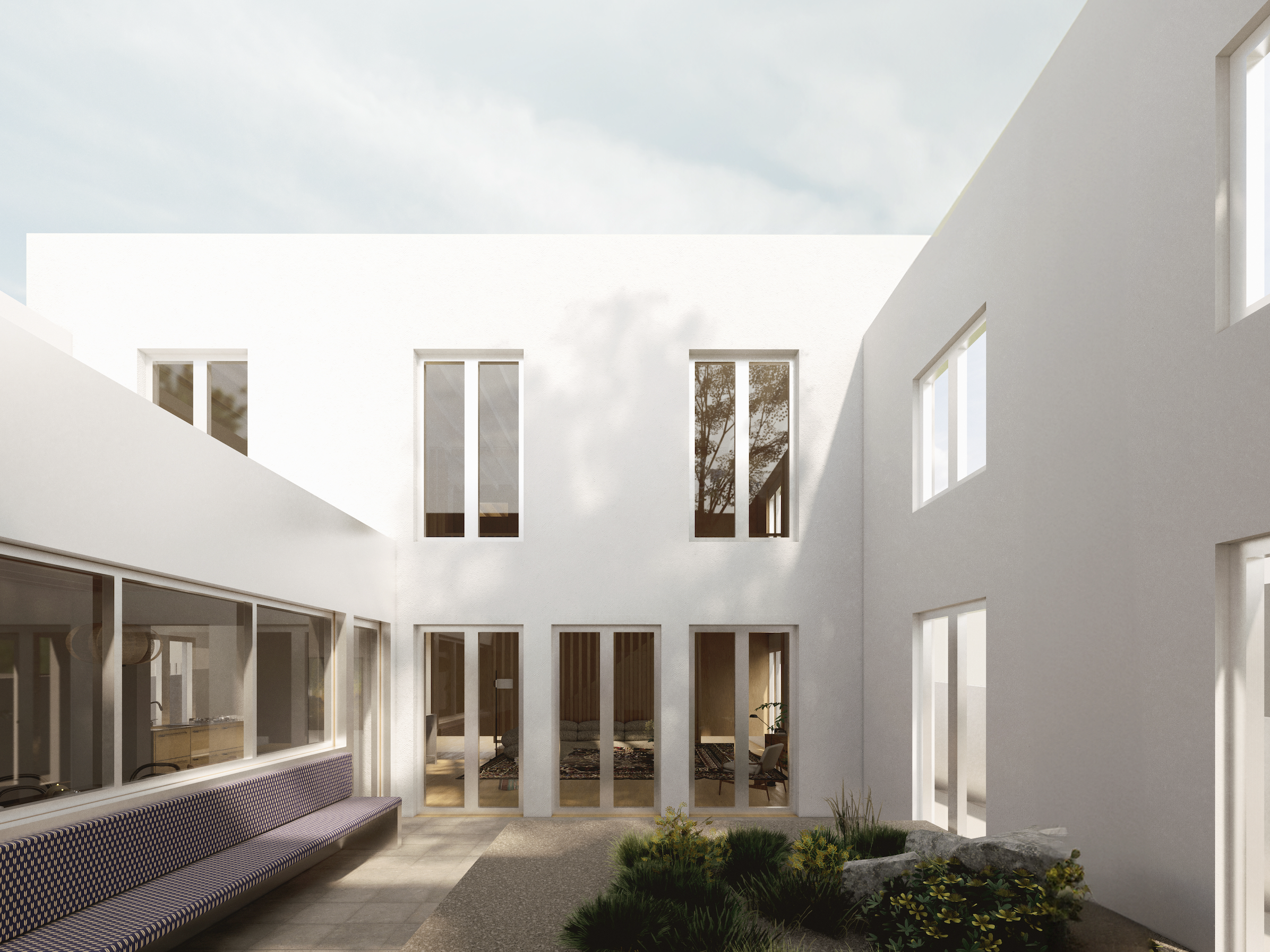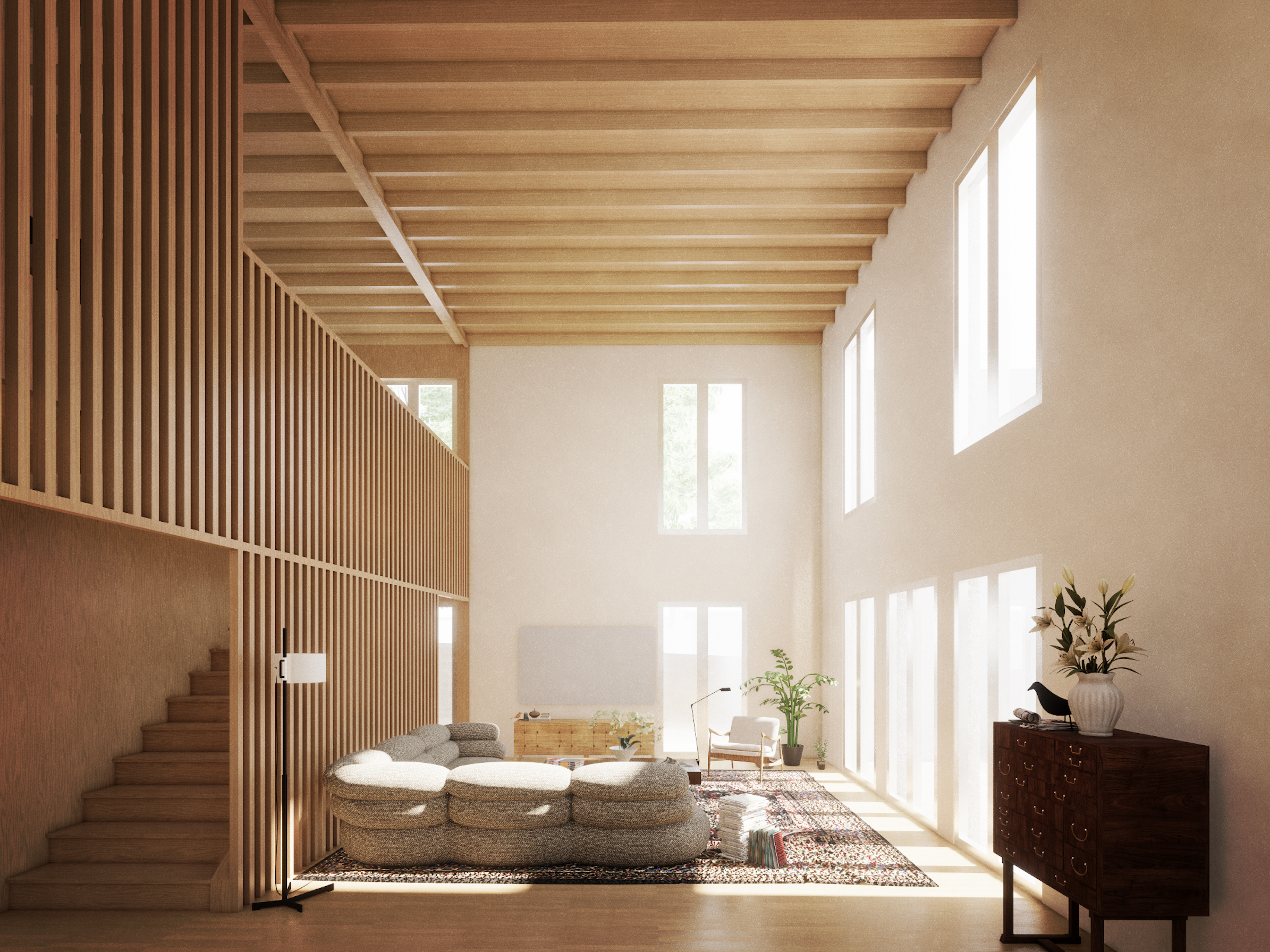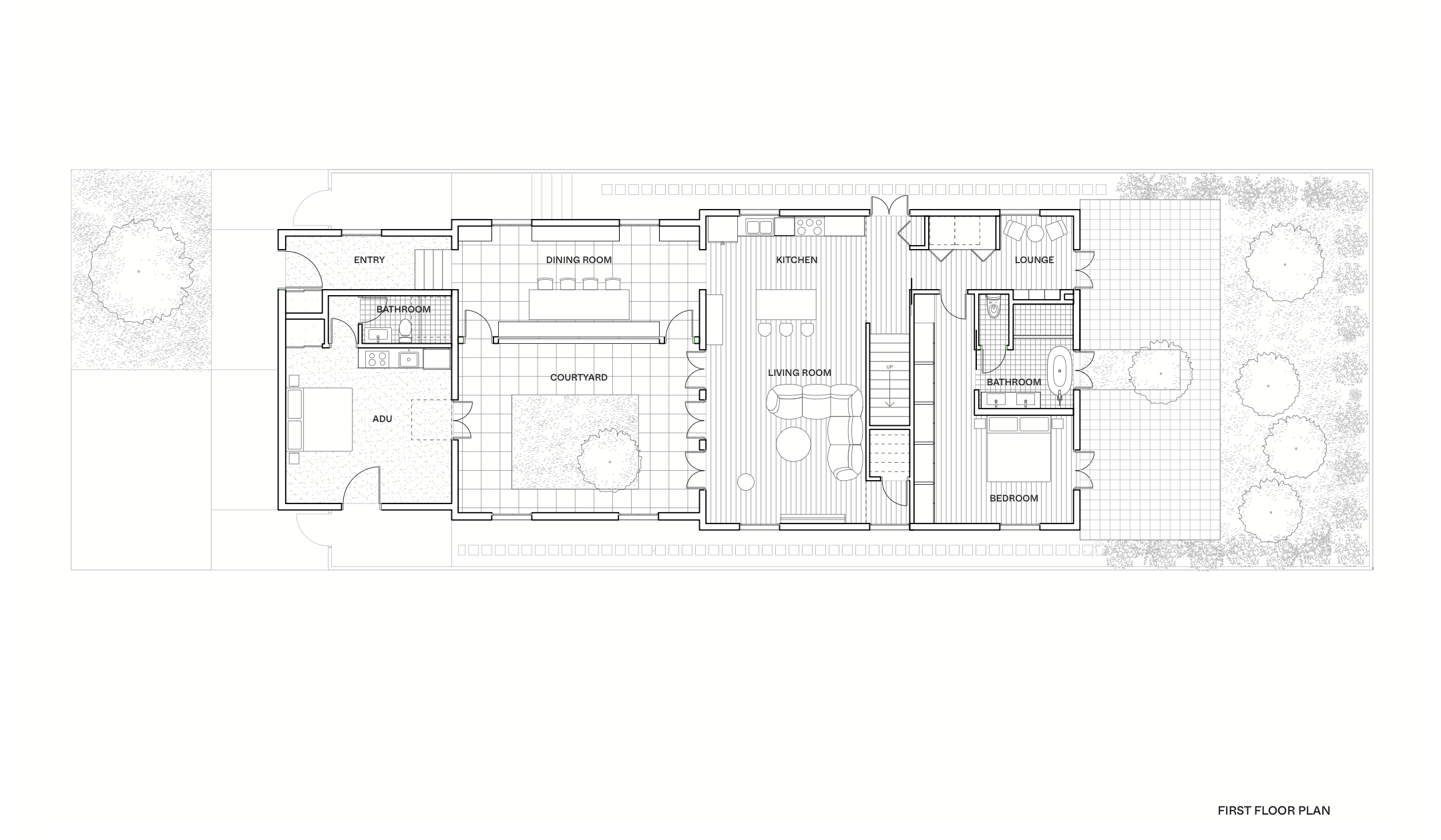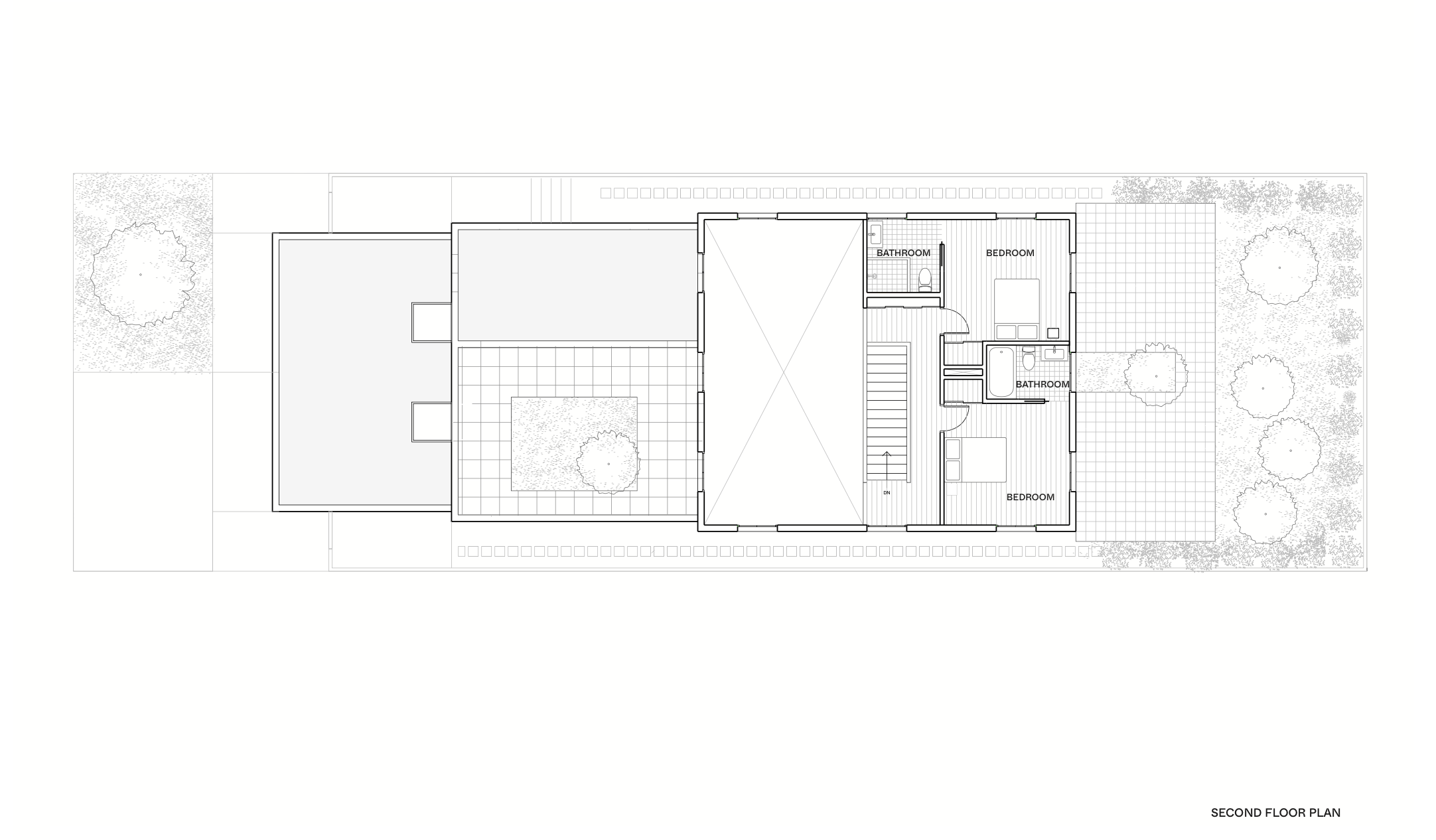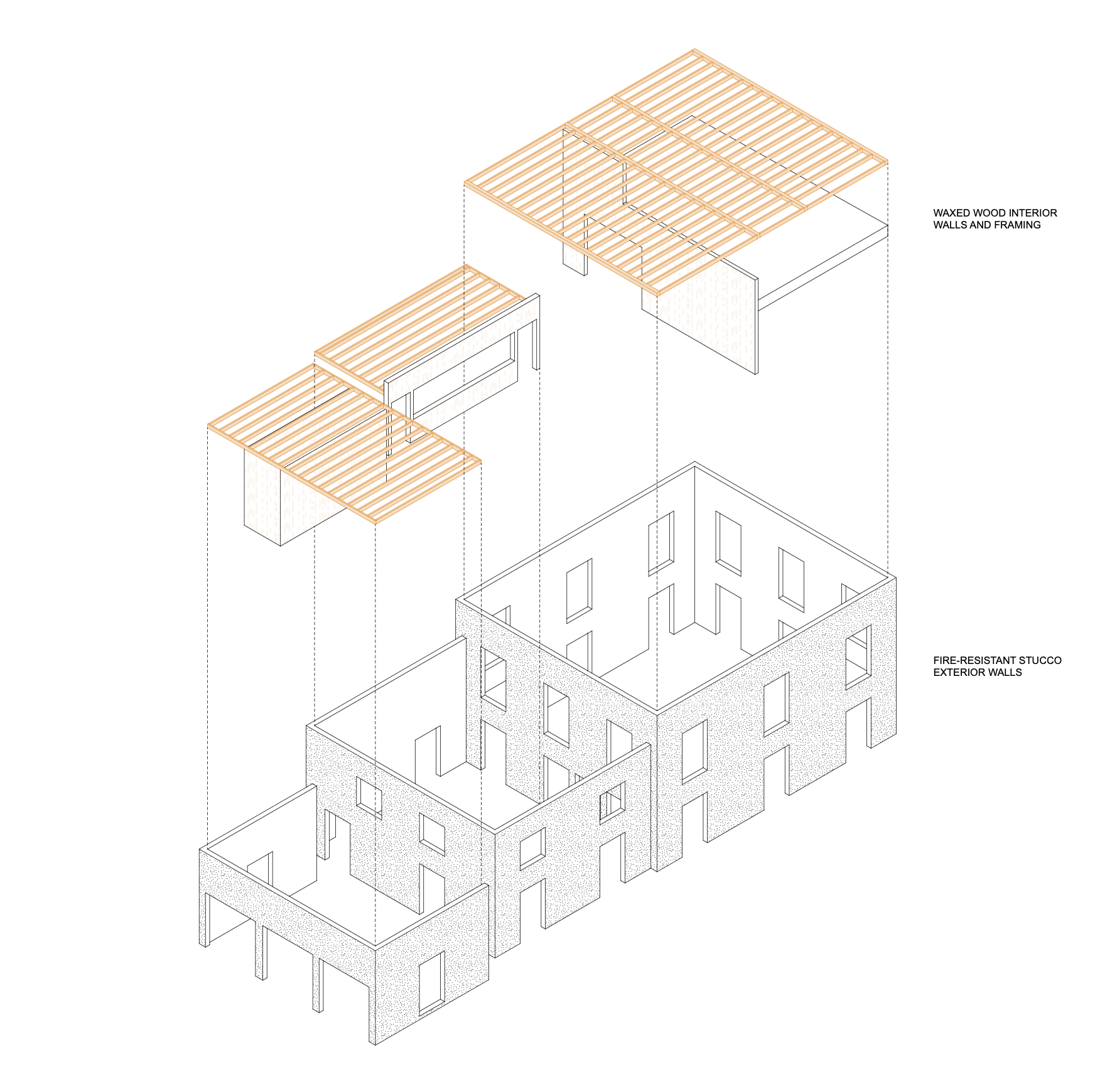CSA #9, Gottfurcht Longstreet House
Johnston Marklee
Set on a standard 5,200-square-foot lot in the Alphabet Streets of Pacific Palisades—the site of a home lost in the January 2025 fire—CSA #9 reimagines the courtyard house as a resilient, multi-generational sanctuary. Rather than expanding outward, the design turns inward around a walled garden, creating privacy, safety, and continuity within a compact urban parcel.
Three interlocking volumes step upward from west to east: an ADU at the street, a central courtyard, and the main dwelling at the rear. The 2,700-square-foot home is defined by open-air connections between rooms, where daylight and borrowed views animate the interior. Standardized 4-by-7-foot openings for doors and windows unify the façades, introducing subtle variation through shifting light and garden perspectives.
Built with fire-resistant stucco walls, limited eaves, and exposed wood ceilings, the house embraces an economy of means to achieve beauty and resilience. Rooted in Los Angeles’ modernist tradition yet responsive to today’s climate realities, CSA #9 is less house and more garden—a flexible framework designed to endure and evolve over time.
