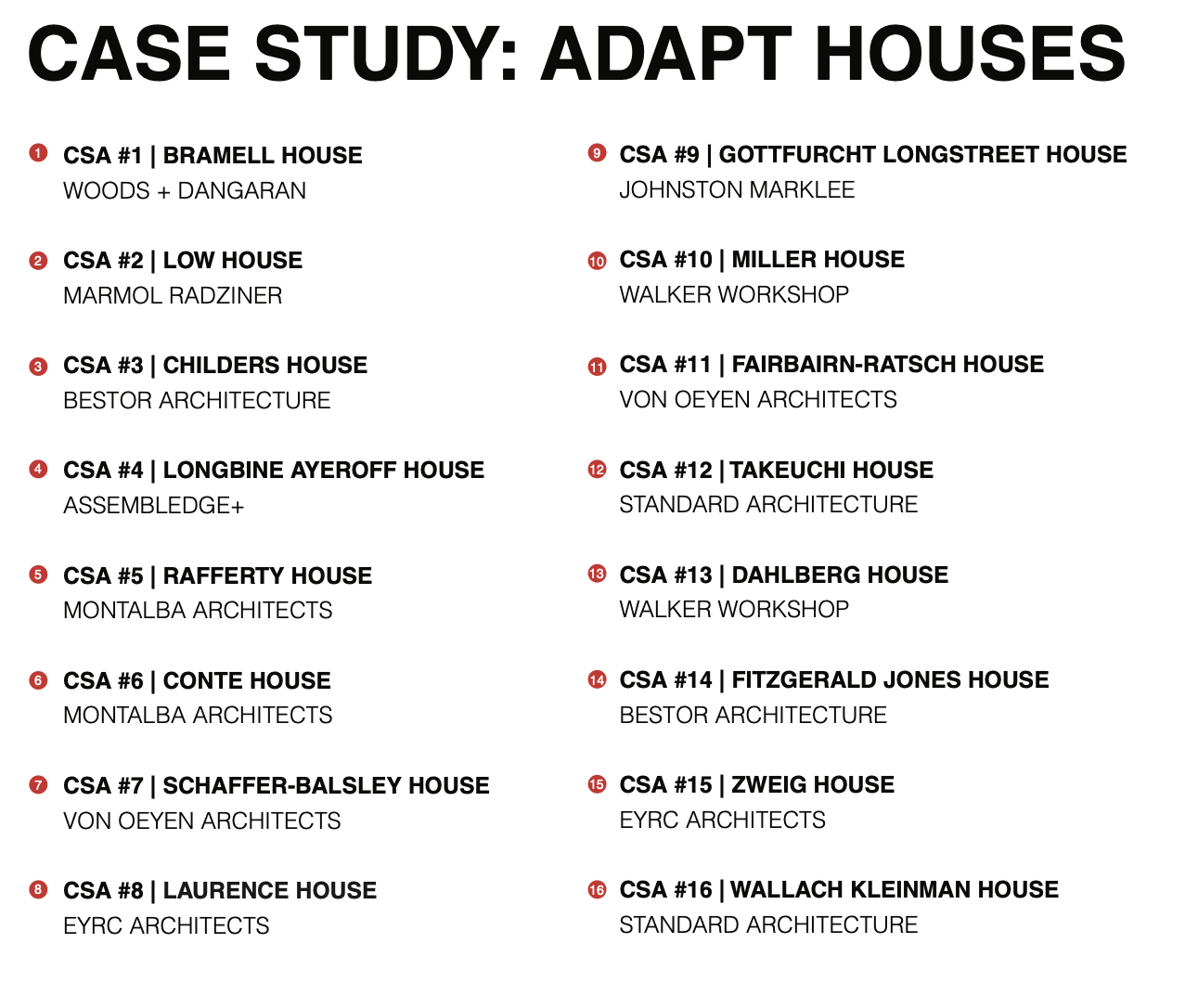-
Ten of Los Angeles’ leading architecture firms have united to redefine residential design for a changing climate. Blending resilience, affordability, and architectural beauty, Case Study: Adapt™ introduces a bold new vision for West Coast living.
Our homes will be thoughtfully designed under 3,000 square feet, surrounded by fire-safe landscaping—challenging the idea that bigger means better, and proving that innovation, sustainability, and livability can coexist.
Each architect has been paired with one to two families who lost their homes to wildfire in the Pacific Palisades and Altadena —16 families in total—with construction set to begin soon.
Architectural Digest is following the full journey, from inception, to design release, through completion, bringing global attention to this pioneering effort.
Case Study: Adapt™ is a nonprofit initiative co-founded by Leo Seigal and Dustin Bramell, in partnership with the Eames Foundation.
-
Los Angeles has long been the epicenter of architecture and design. Eighty years after the Case Study Program’s inception, the city’s devastating fires highlight the urgent need for a new design philosophy. The initiative challenges this new generation of architects to create homes that honor the original program’s innovation, elegance, and accessibility while addressing the current and future reality of our changing climate.
Case Study: Adapt™ aims to inspire a new architectural era—one that merges timeless design with climate resilience. By developing build-ready, stylish, and sustainable residential designs, the program seeks to reinforce Los Angeles as a community-centered, accessible, and forward-thinking city.
-
Exactly eighty years ago, the mid-century Case Study Program (1945–1966) launched in Los Angeles as a groundbreaking architectural initiative led by Arts & Architecture magazine. It commissioned visionary architects—such as Richard Neutra, Charles & Ray Eames, and Pierre Koenig—to design and build innovative, affordable homes that responded to post-war housing needs. Many of these houses still stand today, including the iconic Eames House (#8) and Stahl House (#22), showcasing open floor plans, new materials, and seamless indoor-outdoor living that shaped modern residential design.
Now, Case Study: Adapt™ (CSA) applies the same experimental ethos to create resilient, stylish homes for today’s climate challenges. While the original program redefined modernist design in Los Angeles, CSA explores sustainable solutions for contemporary needs, proving that exceptional architecture remains vital across generations.
EYRC Architects
•
Marmol Radziner
•
Woods + Dangaran
•
Bestor Architecture
•
Johnston Marklee
•
Walker Workshop
•
Montalba Architects
•
von Oeyen Architects
•
Standard Architecture
•
Assembledge+
•
EYRC Architects • Marmol Radziner • Woods + Dangaran • Bestor Architecture • Johnston Marklee • Walker Workshop • Montalba Architects • von Oeyen Architects • Standard Architecture • Assembledge+ •
“See How 16 Families are Rebuilding After the LA Fires”
PACIFIC PALISADES
ALTA DENA







